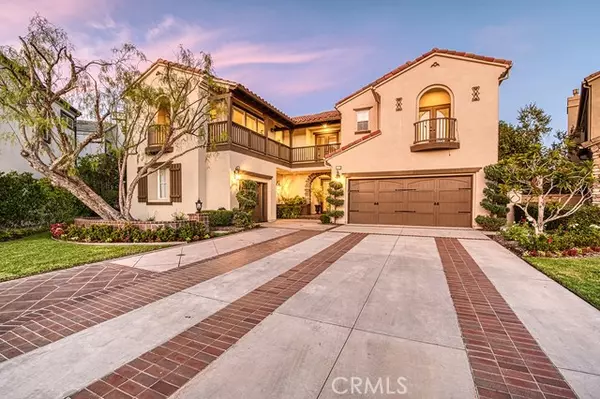For more information regarding the value of a property, please contact us for a free consultation.
Key Details
Sold Price $3,505,000
Property Type Single Family Home
Sub Type Single Family Residence
Listing Status Sold
Purchase Type For Sale
Square Footage 4,236 sqft
Price per Sqft $827
MLS Listing ID CROC24200333
Sold Date 11/18/24
Bedrooms 4
Full Baths 4
Half Baths 1
HOA Fees $312/mo
HOA Y/N Yes
Year Built 1998
Lot Size 0.261 Acres
Acres 0.261
Property Description
Completely remodeled and situated on a cul-de-sac lot offering arguably one of the most beautiful lake and golf course views in Coto de Caza, you'll love all 28 Portmarnoch has to offer! Enjoy paradise from your backyard, where you can relish in the stunning panoramic views while soaking in the sun in your sparkling pool and spa, sipping on an ice-cold beverage in the pool bar seating area, grilling your favorite meal at the BBQ center, or cozying up under the covered patio. Inside, the entryway boasts two-story ceilings that lead you to a formal living and dining room. This spacious floor plan offers a great room that features a large custom remodeled gourmet kitchen with an oversized walk-in pantry and island, high-end stainless steel appliances, a beverage fridge, breakfast nook and family room. A downstairs guest suite, half bath and 3-car garage (the single car garage is being used as a gym & can be converted back) complete the main level. Upstairs, you'll find a huge Primary Suite with a retreat. Enjoy gorgeous sunsets from the balcony where you can see Saddleback Mountain and the beauty of the Coto de Caza valley. The spa-like Primary Bath features two walk-in closets, a freestanding soaking tub, dual-sided walk-in shower, and dual sink vanities. Two secondary bedrooms (on
Location
State CA
County Orange
Area Listing
Interior
Interior Features Bonus/Plus Room, Family Room, Kitchen/Family Combo, Breakfast Nook, Kitchen Island, Pantry, Updated Kitchen
Heating Forced Air, Central
Cooling Central Air, Other
Fireplaces Type Family Room, Living Room
Fireplace Yes
Appliance Dishwasher, Double Oven, Gas Range, Microwave, Refrigerator
Laundry Laundry Room, Inside, Upper Level
Exterior
Exterior Feature Backyard, Back Yard, Other
Garage Spaces 3.0
Pool Gunite, Spa
Utilities Available Sewer Connected, Cable Connected, Natural Gas Connected
View Y/N true
View Golf Course, Hills, Lake, Panoramic
Total Parking Spaces 3
Private Pool true
Building
Lot Description Adj To/On Golf Course, Cul-De-Sac, Landscape Misc
Story 2
Sewer Public Sewer
Water Public
Level or Stories Two Story
New Construction No
Schools
School District Capistrano Unified
Others
Tax ID 75506136
Read Less Info
Want to know what your home might be worth? Contact us for a FREE valuation!

Our team is ready to help you sell your home for the highest possible price ASAP

© 2024 BEAR, CCAR, bridgeMLS. This information is deemed reliable but not verified or guaranteed. This information is being provided by the Bay East MLS or Contra Costa MLS or bridgeMLS. The listings presented here may or may not be listed by the Broker/Agent operating this website.
Bought with JaimeMorrell
GET MORE INFORMATION




