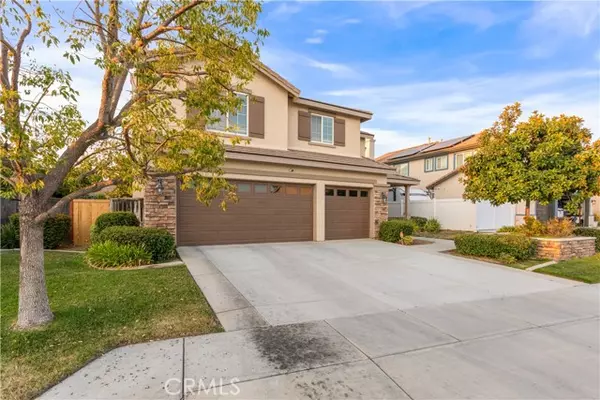For more information regarding the value of a property, please contact us for a free consultation.
Key Details
Sold Price $700,000
Property Type Single Family Home
Sub Type Single Family Residence
Listing Status Sold
Purchase Type For Sale
Square Footage 3,137 sqft
Price per Sqft $223
MLS Listing ID CRSW24191511
Sold Date 11/15/24
Bedrooms 4
Full Baths 3
HOA Y/N No
Year Built 2007
Lot Size 7,405 Sqft
Acres 0.17
Property Description
This former model home is appointed with many upgrades. When entering the home you will be immediately welcomed by the vaulted ceilings, natural stone and laminate wood flooring. On the first floor of this home are the formal living room, formal dining room, laundry room, family room, full bathroom, bedroom and kitchen. The formal living and dining room boast upgraded laminate flooring and vaulted ceilings perfect for entertaining. The laundry room is located off the hall and has plenty of cabinetry for storage. The family room has a fireplace you can enjoy during those cool winter nights. The downstairs bedroom has custom built in, wainscoting and natural stone flooring. The kitchen is equipped with stainless steal appliances, granite countertops, stone backsplash, walk-in pantry and computer desk. The kitchen sink overlooks the well appointed backyard. The upstairs has 3 additional bedrooms and a large flex room that is currently being used as a game room/exercise room. This room can be easily converted into a 5th bedroom. The large main bedroom is amazing. There is room to create an intimate sitting area. There are large mirrored closet. The main bathroom has double sinks, a private water closet, separate soaker tub and shower. The home has wainscoting, custom paint and wall p
Location
State CA
County Riverside
Area Listing
Interior
Interior Features Bonus/Plus Room, Dining Ell, Family Room, Kitchen/Family Combo, Breakfast Nook, Stone Counters, Kitchen Island, Pantry
Heating Solar, Central
Cooling Ceiling Fan(s), Central Air
Flooring Laminate
Fireplaces Type Family Room
Fireplace Yes
Appliance Dishwasher, Disposal, Microwave
Laundry Laundry Room
Exterior
Exterior Feature Backyard, Back Yard, Front Yard
Garage Spaces 3.0
Pool None
View Y/N true
View City Lights, Other
Total Parking Spaces 3
Private Pool false
Building
Lot Description Street Light(s), Landscape Misc
Story 2
Sewer Public Sewer
Water Public
Level or Stories Two Story
New Construction No
Schools
School District Murrieta Valley Unified
Others
Tax ID 384303026
Read Less Info
Want to know what your home might be worth? Contact us for a FREE valuation!

Our team is ready to help you sell your home for the highest possible price ASAP

© 2024 BEAR, CCAR, bridgeMLS. This information is deemed reliable but not verified or guaranteed. This information is being provided by the Bay East MLS or Contra Costa MLS or bridgeMLS. The listings presented here may or may not be listed by the Broker/Agent operating this website.
Bought with AutumnLeroux
GET MORE INFORMATION




