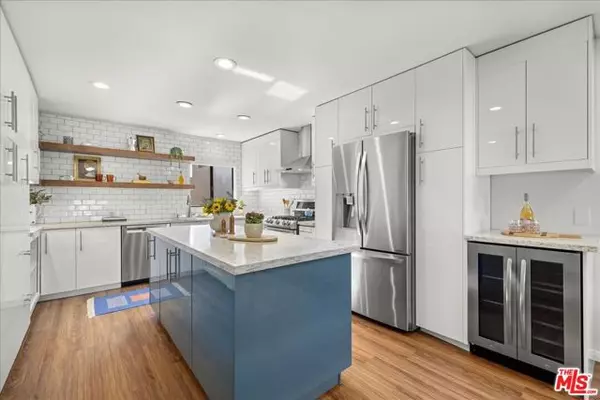For more information regarding the value of a property, please contact us for a free consultation.
Key Details
Sold Price $1,280,627
Property Type Condo
Sub Type Condominium
Listing Status Sold
Purchase Type For Sale
Square Footage 1,843 sqft
Price per Sqft $694
MLS Listing ID CL24441211
Sold Date 11/05/24
Bedrooms 3
Full Baths 2
Half Baths 1
HOA Fees $250/mo
HOA Y/N Yes
Year Built 1980
Lot Size 6,606 Sqft
Acres 0.1517
Property Description
Welcome to this show-stopping, West-facing, tri-level townhome that blends the spacious feel of a single-family residence with sleek, contemporary design. Boasting 3 bedrooms & 2 full bathrooms on the top floor, plus two versatile bonus rooms on the lower level, this home offers an abundance of flexible living space perfect for a home office, media room, or guest suite. Upon entry, you're greeted by a stylish foyer and powder room. The heart of the home, the modern kitchen, features two-tone white and blue cabinetry, abundant storage, white subway tile backsplash, stainless steel appliances, quartz countertops, a gas cooktop, under-cabinet microwave, and a wine fridge that is ideal for the home chef. The spacious dining area flows seamlessly into the step-down living room, complete with a cozy fireplace & sliding glass doors that lead to your private outdoor patio. Upstairs, the luxurious primary suite includes sliding glass closet doors and a remodeled bathroom with dual vanities and a large, glass-enclosed walk-in shower. The additional two bedrooms share a hall bath with a shower/tub combo. For added convenience, the laundry room is located upstairs with the bedrooms. New carpeting, recessed lighting, and fresh paint throughout make this home move-in ready! Complete with an ov
Location
State CA
County Los Angeles
Area Listing
Zoning CCR4
Interior
Interior Features Kitchen/Family Combo, Kitchen Island, Updated Kitchen
Heating Central
Cooling Central Air
Flooring Laminate, Tile, Carpet
Fireplaces Type Living Room
Fireplace Yes
Window Features Double Pane Windows
Appliance Dishwasher, Microwave, Refrigerator
Laundry Dryer, Washer, Upper Level
Exterior
Garage Spaces 2.0
Pool None
View Y/N false
View None
Total Parking Spaces 2
Private Pool false
Building
Architectural Style Traditional
Level or Stories Multi/Split
New Construction No
Schools
School District Culver City Unified
Others
Tax ID 4213006046
Read Less Info
Want to know what your home might be worth? Contact us for a FREE valuation!

Our team is ready to help you sell your home for the highest possible price ASAP

© 2024 BEAR, CCAR, bridgeMLS. This information is deemed reliable but not verified or guaranteed. This information is being provided by the Bay East MLS or Contra Costa MLS or bridgeMLS. The listings presented here may or may not be listed by the Broker/Agent operating this website.
Bought with IvyMartin
GET MORE INFORMATION


