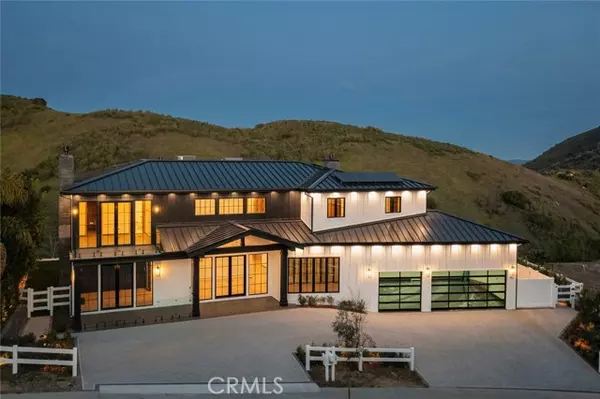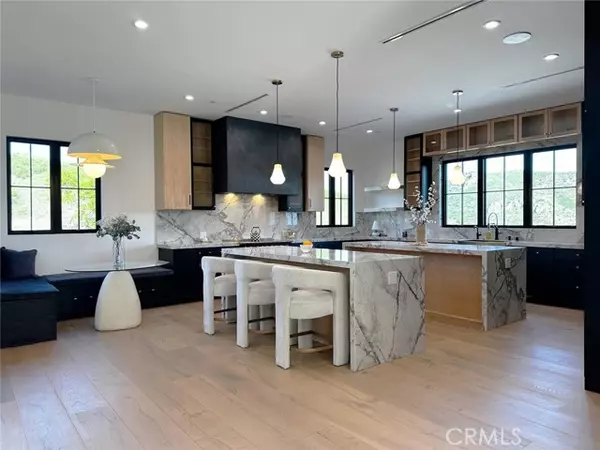For more information regarding the value of a property, please contact us for a free consultation.
Key Details
Sold Price $3,500,000
Property Type Single Family Home
Sub Type Single Family Residence
Listing Status Sold
Purchase Type For Sale
Square Footage 4,924 sqft
Price per Sqft $710
MLS Listing ID CRSR24166472
Sold Date 11/01/24
Bedrooms 4
Full Baths 5
Half Baths 1
HOA Fees $420/mo
HOA Y/N Yes
Year Built 2023
Lot Size 1.860 Acres
Acres 1.86
Property Description
Discover unparalleled sophistication with this newly constructed modern farmhouse marvel in prestigious, 24-hour guard-gated Bell Canyon. A grand entrance unveils a foyer with soaring ceilings, leading to a luminous interior that captures serene mountain views from every room. Central to this opulent home is a chef's dream kitchen, featuring a La Cornue range, dual oversized islands, a cozy dining nook and a walk-in pantry. The elegant dining room is adorned with a steel and glass wine wall. The sophisticated library with a marble fireplace and built-in cabinetry makes a coveted home office. The primary suite has a sitting area, 2 separate walk-in closets, and a huge balcony overlooking breathtaking landscapes. The luxurious, spa-style bath has dual vanities, dual showers, soaking tub and makeup area. The home has 3 additional bedrooms (2 upstairs, 1 downstairs), each with a lavish ensuite bathroom, walk-in closet & balcony. The attached 800sf 3-car garage has electric car charging at each spot. Fully-owned solar panels with automatic grid tie keep electricity bills in check. Step into an entertainer's dream backyard, where marble sunken seating, fire pit, full outdoor kitchen & stunning infinity edge pool await. Control the pool & spa from your phone. A dedicated pool bathroom a
Location
State CA
County Ventura
Area Listing
Interior
Interior Features Dining Ell, Family Room, In-Law Floorplan, Kitchen/Family Combo, Library, Office, Storage, Breakfast Bar, Breakfast Nook, Stone Counters, Kitchen Island, Pantry, Central Vacuum
Heating Forced Air, Natural Gas, Central, Fireplace(s)
Cooling Central Air, Other
Flooring Wood
Fireplaces Type Family Room, Gas, Other
Fireplace Yes
Window Features Bay Window(s)
Appliance Dishwasher, Double Oven, Electric Range, Disposal, Oven, Range, Free-Standing Range, Refrigerator, Electric Water Heater, Gas Water Heater, Tankless Water Heater
Laundry 220 Volt Outlet, Dryer, Gas Dryer Hookup, Laundry Room, Washer, Other, Community Facility, Electric, Inside, Upper Level
Exterior
Exterior Feature Lighting, Backyard, Garden, Back Yard, Front Yard, Sprinklers Automatic, Sprinklers Back, Sprinklers Front, Sprinklers Side, Other
Garage Spaces 3.0
Pool Gas Heat, In Ground, Spa
Utilities Available Other Water/Sewer, Sewer Connected, Cable Available, Cable Connected, Natural Gas Available, Natural Gas Connected
View Y/N true
View Canyon, Hills, Mountain(s), Panoramic, Valley, Other
Total Parking Spaces 3
Private Pool true
Building
Lot Description Close to Clubhouse, Other, Landscape Misc
Story 2
Foundation Slab
Sewer Public Sewer
Water Public, Other
Architectural Style Craftsman, Custom, Modern/High Tech
Level or Stories Two Story
New Construction No
Schools
School District Las Virgenes Unified
Others
Tax ID 8500142015
Read Less Info
Want to know what your home might be worth? Contact us for a FREE valuation!

Our team is ready to help you sell your home for the highest possible price ASAP

© 2024 BEAR, CCAR, bridgeMLS. This information is deemed reliable but not verified or guaranteed. This information is being provided by the Bay East MLS or Contra Costa MLS or bridgeMLS. The listings presented here may or may not be listed by the Broker/Agent operating this website.
Bought with MikeKhristo
GET MORE INFORMATION




