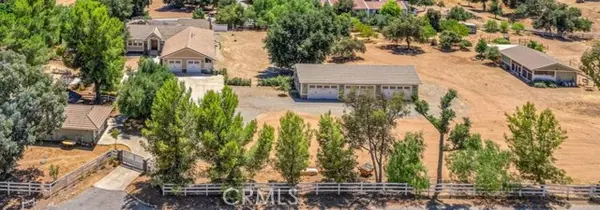For more information regarding the value of a property, please contact us for a free consultation.
Key Details
Sold Price $1,537,000
Property Type Single Family Home
Sub Type Single Family Residence
Listing Status Sold
Purchase Type For Sale
Square Footage 3,240 sqft
Price per Sqft $474
MLS Listing ID CRSW24172035
Sold Date 10/31/24
Bedrooms 3
Full Baths 1
Half Baths 3
HOA Fees $85/mo
HOA Y/N Yes
Year Built 1985
Lot Size 5.230 Acres
Acres 5.23
Property Description
Welcome To Your Dream Home Located In The Beautiful Area Of La Cresta In Murrieta, A Gated Oasis That Seamlessly Blends Luxury With Functionality. This Expansive Property Features A Separate Guest Home That The Seller States Is 840 Square Feet, Complete With A One-Car Garage, Wood Beam Ceilings, A Spacious Kitchen, Recessed Lighting, A Large Bedroom, And A Full Bathroom, All Complemented By A Charming Patio/Sitting Area. The Main House Is Equally Impressive, Seller States That It Is 2,400 Square Feet, Boasting A Fully Remodeled Kitchen With Double Ovens, An 8-Burner Viking Range, Recessed Lighting, Quartz Backsplash, A Farmhouse Sink, A Butler’s Pantry, And Stainless Steel Appliances. The Kitchen Opens To A Great Room Adorned With Wood Beam Ceilings, Custom Wrought Iron Banister, Custom Shutters, A Stacked Stone Fireplace With Custom Wooden Mantel, And A Cozy Hearth. The Home Also Offers A Versatile Space That Could Serve As An Office Or A Third Bedroom, Complete With A Private Bathroom. The Primary Suite Is A True Retreat With Double Sinks, A Custom Walk-In Shower, And Elegant Quartz Counters And Backsplash. The Main House Has A 2 Car Attached Garage. Outside, The Resort-Style Backyard Is Your Personal Paradise, Featuring A Pebble Tec Pool With A Water Slide, Baja Shelf, Water
Location
State CA
County Riverside
Area Listing
Zoning R-A-
Interior
Interior Features Kitchen/Family Combo, Breakfast Bar, Breakfast Nook, Stone Counters, Updated Kitchen
Heating Forced Air, Propane, Central, Fireplace(s)
Cooling Central Air, Other
Flooring Vinyl
Fireplaces Type Wood Burning, Other
Fireplace Yes
Window Features Double Pane Windows
Appliance Dishwasher, Double Oven, Disposal, Microwave, Oven, Refrigerator, Self Cleaning Oven
Laundry Laundry Room, Other
Exterior
Exterior Feature Backyard, Back Yard, Front Yard, Other
Garage Spaces 8.0
Pool In Ground, Spa
Utilities Available Other Water/Sewer, Cable Connected
View Y/N false
View None
Total Parking Spaces 8
Private Pool true
Building
Lot Description Agricultural, Cul-De-Sac, Level
Story 1
Foundation Raised
Water Public, Other
Architectural Style Mediterranean
Level or Stories One Story
New Construction No
Schools
School District Murrieta Valley Unified
Others
Tax ID 928160005
Read Less Info
Want to know what your home might be worth? Contact us for a FREE valuation!

Our team is ready to help you sell your home for the highest possible price ASAP

© 2024 BEAR, CCAR, bridgeMLS. This information is deemed reliable but not verified or guaranteed. This information is being provided by the Bay East MLS or Contra Costa MLS or bridgeMLS. The listings presented here may or may not be listed by the Broker/Agent operating this website.
Bought with KellyRobel
GET MORE INFORMATION



