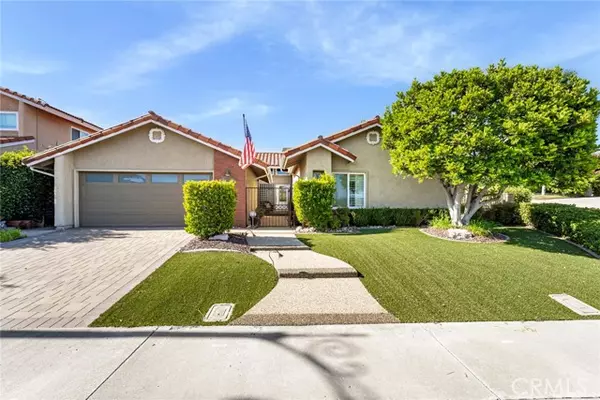For more information regarding the value of a property, please contact us for a free consultation.
Key Details
Sold Price $1,450,000
Property Type Single Family Home
Sub Type Single Family Residence
Listing Status Sold
Purchase Type For Sale
Square Footage 2,133 sqft
Price per Sqft $679
MLS Listing ID CROC24181463
Sold Date 10/31/24
Bedrooms 4
Full Baths 2
Half Baths 1
HOA Fees $98/qua
HOA Y/N Yes
Year Built 1977
Lot Size 7,154 Sqft
Acres 0.1642
Property Description
This corner lot home is perfectly situated on a cul-de-sac in the highly sought-after community of Madrid Del Lago. Featuring the largest single-story floor plan, offering 4 bedrooms and 2.5 baths, along with a charming peek-a-boo lake view from the front and side yard. BONUS FEATURES include 16 SOLAR PANELS, a full house re-pipe, Milgard sliding glass doors and windows, a whole-house fan, artificial turf, newer AC, and a newer insulated patio cover designed for year-round enjoyment. Boasting picture-perfect curb appeal, this meticulously maintained home captivates with its stunning exterior, featuring low-maintenance artificial turf, stylish pavers, and an epoxy pebble rock pathway leading to a private, gated entrance. As you walk through the tranquil courtyard, you'll be greeted by the soothing sounds of water features amidst lush foliage, creating a pleasant and welcoming ambiance. The sunny kitchen is equipped with granite countertops, timeless white cabinets, an induction cooktop, convenient pull-outs, stainless-steel appliances, and a built-in wine rack. Recessed lighting and a window offer pleasant views of the backyard, while the cozy kitchen nook overlooks one of the side yards. Adjacent to the kitchen, the spacious family room features a gas fireplace, recessed lighting
Location
State CA
County Orange
Area Listing
Interior
Interior Features Dining Ell, Kitchen/Family Combo, Breakfast Nook, Stone Counters, Pantry, Updated Kitchen, Energy Star Windows Doors
Heating Other, Central
Cooling Ceiling Fan(s), Central Air, Other, ENERGY STAR Qualified Equipment
Flooring Laminate, Tile
Fireplaces Type Family Room, Gas, Gas Starter
Fireplace Yes
Window Features Double Pane Windows,Screens
Appliance Dishwasher, Electric Range, Disposal, Microwave, Refrigerator
Laundry Dryer, Laundry Room, Washer, In Kitchen, Inside
Exterior
Exterior Feature Lighting, Backyard, Back Yard, Front Yard, Other
Garage Spaces 2.0
Pool None
Utilities Available Sewer Connected
View Y/N true
View Lake, Mountain(s), Other
Handicap Access Grab Bars
Total Parking Spaces 4
Private Pool false
Building
Lot Description Corner Lot, Cul-De-Sac, Other, Street Light(s), Landscape Misc
Story 1
Foundation Slab
Sewer Public Sewer
Water Public
Architectural Style Ranch
Level or Stories One Story
New Construction No
Schools
School District Capistrano Unified
Others
Tax ID 81134330
Read Less Info
Want to know what your home might be worth? Contact us for a FREE valuation!

Our team is ready to help you sell your home for the highest possible price ASAP

© 2024 BEAR, CCAR, bridgeMLS. This information is deemed reliable but not verified or guaranteed. This information is being provided by the Bay East MLS or Contra Costa MLS or bridgeMLS. The listings presented here may or may not be listed by the Broker/Agent operating this website.
Bought with CathyKaiser
GET MORE INFORMATION




