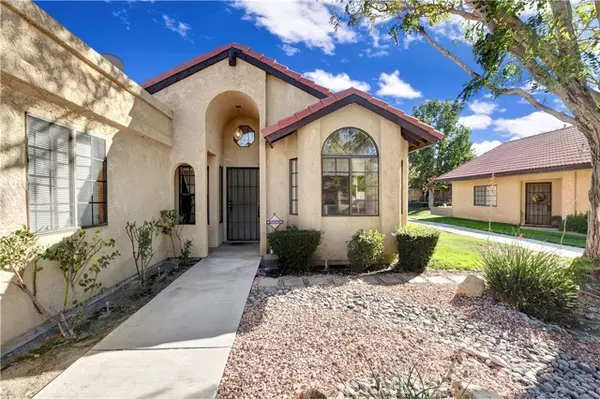For more information regarding the value of a property, please contact us for a free consultation.
Key Details
Sold Price $265,000
Property Type Single Family Home
Sub Type Single Family Residence
Listing Status Sold
Purchase Type For Sale
Square Footage 1,195 sqft
Price per Sqft $221
MLS Listing ID CRNP24207800
Sold Date 10/29/24
Bedrooms 2
Full Baths 2
HOA Fees $190/mo
HOA Y/N Yes
Year Built 1989
Lot Size 2,870 Sqft
Acres 0.0659
Property Description
Welcome to 19053 Elm Drive, a charming retreat nestled within the highly sought-after gated 55+ community of Jess Ranch. This is the BEST PRICED home in Jess Ranch with NEWER HVAC system, and existing kitchen appliances INCLUDED. This beautifully maintained ONE-STORY home offers a perfect blend of comfort, convenience, and style, designed to meet the needs of senior adults. This home comes with an attached single-car garage and has a well distributed floorplan that allows for comfort and privacy. The master suite is a sanctuary, complete with a generous walk-in closet and an en-suite bathroom featuring a walk-in shower and dual vanities. An additional bedroom and a full bathroom provide ample space for guests or a home office. Step outside to your private patio, where you can enjoy your morning coffee or unwind in the evening while taking in the serene surroundings. The low-maintenance landscaping ensures you can spend more time enjoying the community's many amenities. Residents of Jess Ranch enjoy access to a clubhouse, swimming pool, fitness center, and numerous walking trails, fostering a vibrant and active lifestyle. Also community is located nearby the, Ashwood Golf Course, that is available (for an additional fee) to enjoy. The community also hosts various social events and
Location
State CA
County San Bernardino
Area Listing
Interior
Interior Features Tile Counters
Heating Central, Forced Air
Cooling Ceiling Fan(s), Central Air
Flooring Carpet, Tile
Fireplaces Type None
Fireplace No
Appliance Dishwasher, Electric Range
Laundry 220 Volt Outlet, Inside
Exterior
Exterior Feature Other
Garage Spaces 1.0
Pool Spa
Utilities Available Sewer Connected, Cable Available, Natural Gas Connected
View Y/N true
View Greenbelt
Handicap Access Accessible Doors
Total Parking Spaces 1
Private Pool false
Building
Lot Description Other, Street Light(s)
Story 1
Foundation Slab
Sewer Public Sewer
Water Public
Level or Stories One Story
New Construction No
Schools
School District Apple Valley Unified
Others
Tax ID 0399312090000
Read Less Info
Want to know what your home might be worth? Contact us for a FREE valuation!

Our team is ready to help you sell your home for the highest possible price ASAP

© 2024 BEAR, CCAR, bridgeMLS. This information is deemed reliable but not verified or guaranteed. This information is being provided by the Bay East MLS or Contra Costa MLS or bridgeMLS. The listings presented here may or may not be listed by the Broker/Agent operating this website.
Bought with StacyMcqueen
GET MORE INFORMATION




