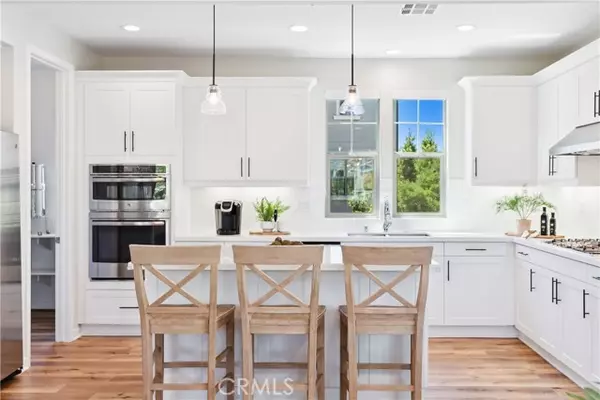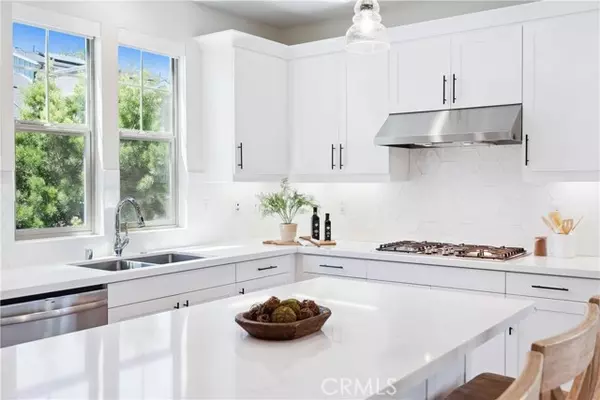For more information regarding the value of a property, please contact us for a free consultation.
Key Details
Sold Price $1,320,000
Property Type Single Family Home
Sub Type Single Family Residence
Listing Status Sold
Purchase Type For Sale
Square Footage 2,435 sqft
Price per Sqft $542
MLS Listing ID CROC24173190
Sold Date 10/28/24
Bedrooms 4
Full Baths 2
Half Baths 2
HOA Fees $349/mo
HOA Y/N Yes
Year Built 2018
Lot Size 2,579 Sqft
Acres 0.0592
Property Description
Looking for a 4 bedroom home in the award winning community of Rancho Mission Viejo? As you step inside, you're greeted by elegant tile flooring that flows seamlessly through the entryway, halls, bathroom, and downstairs office/bedroom—an inviting space that opens to both a charming front porch and an expansive backyard. French doors lead you to a covered Loggia, spacious patio, and a low-maintenance turf yard, perfect for enjoying outdoor living year-round. Abundant windows throughout the home bring the beauty of the outdoors in, creating a bright and airy atmosphere. Upstairs, you'll be impressed by the luxurious vinyl flooring, stylish Pottery Barn fixtures, a custom built-in wall unit in the living room, and a chic barn door as a clever kiddie barrier. The kitchen is a chef's delight, boasting upgraded quartz countertops, a custom backsplash, stainless steel appliances, and a walk-in pantry. The open-concept living space extends to a generous deck that spans the width of the home, offering a serene peekaboo view of the rolling hills nearby. On the second level, you'll also find a convenient half-bath and a laundry area with an adjacent storage room. The top floor features three spacious bedrooms and two well-appointed bathrooms. The primary suite is a true retreat, offering
Location
State CA
County Orange
Area Listing
Interior
Interior Features Kitchen/Family Combo, Breakfast Bar, Kitchen Island, Pantry
Heating Central
Cooling Central Air
Flooring Carpet, See Remarks, Tile, Vinyl
Fireplaces Type None
Fireplace No
Window Features Double Pane Windows
Appliance Dishwasher, Electric Range, Gas Range, Microwave, Tankless Water Heater
Laundry Gas Dryer Hookup, Laundry Room, Inside, Other
Exterior
Garage Spaces 2.0
Pool Spa
View Y/N true
View Hills, Mountain(s), Other
Total Parking Spaces 2
Private Pool false
Building
Lot Description Close to Clubhouse, Street Light(s), Storm Drain
Foundation Slab
Sewer Public Sewer
Water Public
Level or Stories Three or More Stories
New Construction No
Schools
School District Capistrano Unified
Others
Tax ID 75555133
Read Less Info
Want to know what your home might be worth? Contact us for a FREE valuation!

Our team is ready to help you sell your home for the highest possible price ASAP

© 2024 BEAR, CCAR, bridgeMLS. This information is deemed reliable but not verified or guaranteed. This information is being provided by the Bay East MLS or Contra Costa MLS or bridgeMLS. The listings presented here may or may not be listed by the Broker/Agent operating this website.
Bought with BethMccloskey
GET MORE INFORMATION




