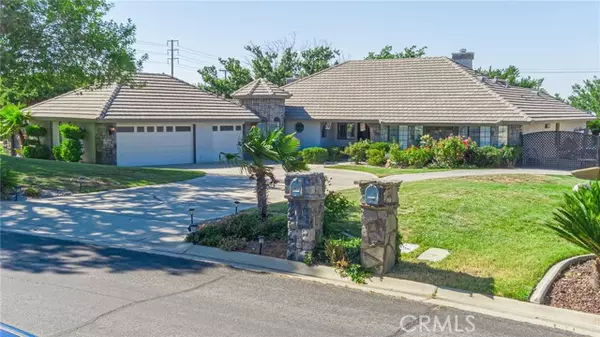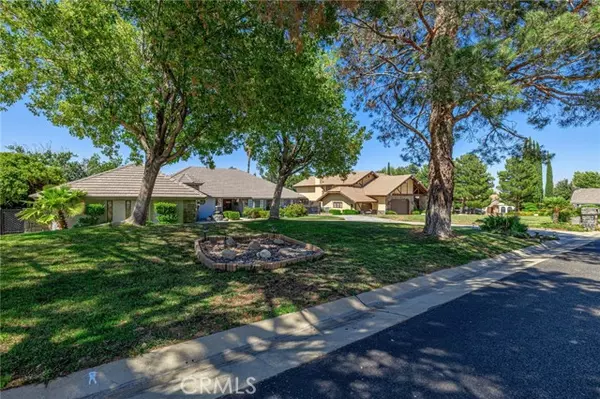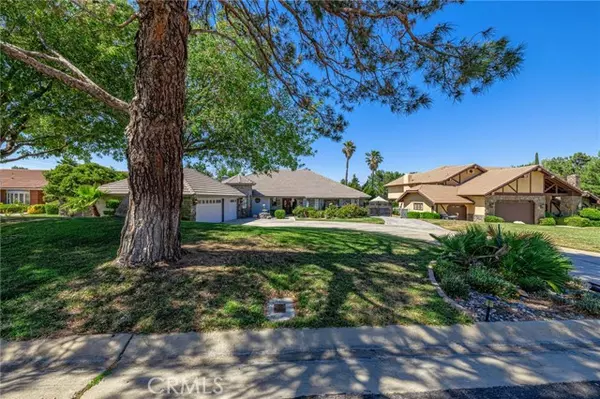For more information regarding the value of a property, please contact us for a free consultation.
Key Details
Sold Price $850,000
Property Type Single Family Home
Sub Type Single Family Residence
Listing Status Sold
Purchase Type For Sale
Square Footage 2,984 sqft
Price per Sqft $284
MLS Listing ID CRSR24122461
Sold Date 10/17/24
Bedrooms 4
Full Baths 1
Half Baths 2
HOA Fees $45/qua
HOA Y/N Yes
Year Built 1985
Lot Size 0.574 Acres
Acres 0.5745
Property Description
Welcome to Godde Hills Estates! Prestigious Westside Gated Community! Custom Fred Guenther Single Story on a Cul-de-Sac Street! 4 + 3. 2984 SF. Built 1985. Tile Roof. 3-Car Garage - Roll-up Doors/Windows. Lush Landscaping. Mature Trees. Awesome Curb Appeal! Rock Veneer, Front Cupola - Stained Glass Windows - Fountain! Palos Verdes Rock Walkway. Covered Porch. Oak Double Entry Doors - Frosted - Beveled - Leaded. Extensive Wood Laminate plus 20 X 20 Tile Flooring! Spacious Living Room - Open-Beam Ceiling! Tiled Fireplace. Built-in Cabinets - Glass Display Shelves. Formal Dining Area. Large Open Gourmet Kitchen! Recessed Lighting. White Cabinets. Truly Stunning Granite Counters/Backsplash - Breakfast Bar! Gas Cook-top - Stainless Hood! Self-Cleaning Double Convection Oven! Frig Stays! Walk-in Pantry. Breakfast Booth. Big Family Room! Floor to Ceiling Used-Brick Fireplace, Wet Bar with More Stained Glass, Granite Counters, Ice Maker and Wine Frig! Crown/Base Mouldings. French Doors - Full Sidelights! Indoor Laundry - Washer/Dryer Stay! 2-Zone AC-HT. Ceiling Fans. Bullnose Drywall. 6-Panel Doors. Decora Paddle Switches/Outlets. Lots of Hallway Storage Cabinets. Huge Primary Suite has Knotty Pine Ceiling, Fireplace, French Door, plus Walk-in Closet with Island, Built-ins - Cedar Ceilin
Location
State CA
County Los Angeles
Area Listing
Zoning PDA1
Interior
Interior Features Family Room, Library, Office, Breakfast Bar, Breakfast Nook, Stone Counters, Pantry, Central Vacuum
Heating Forced Air, Natural Gas, Central
Cooling Ceiling Fan(s), Central Air, Other
Flooring Laminate, Tile, Carpet
Fireplaces Type Family Room, Gas, Living Room, Wood Burning
Fireplace Yes
Window Features Double Pane Windows,Bay Window(s)
Appliance Dishwasher, Double Oven, Disposal, Gas Range, Microwave, Refrigerator
Laundry Gas Dryer Hookup, Laundry Room
Exterior
Exterior Feature Lighting, Backyard, Back Yard, Other
Garage Spaces 3.0
Pool Gas Heat, Gunite, In Ground, Spa, Fenced
Utilities Available Other Water/Sewer, Sewer Connected, Natural Gas Connected
View Y/N false
View None
Total Parking Spaces 3
Private Pool true
Building
Lot Description Cul-De-Sac, Other, Landscape Misc
Story 1
Foundation Slab
Sewer Public Sewer
Water Public, Other
Architectural Style Contemporary
Level or Stories One Story
New Construction No
Others
Tax ID 3101036029
Read Less Info
Want to know what your home might be worth? Contact us for a FREE valuation!

Our team is ready to help you sell your home for the highest possible price ASAP

© 2024 BEAR, CCAR, bridgeMLS. This information is deemed reliable but not verified or guaranteed. This information is being provided by the Bay East MLS or Contra Costa MLS or bridgeMLS. The listings presented here may or may not be listed by the Broker/Agent operating this website.
Bought with GeneralNonmember
GET MORE INFORMATION




