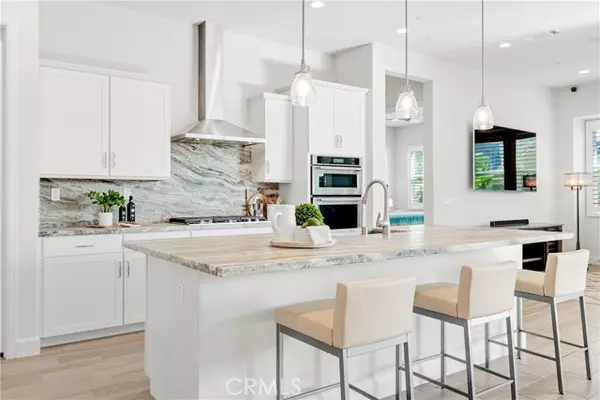For more information regarding the value of a property, please contact us for a free consultation.
Key Details
Sold Price $1,525,000
Property Type Single Family Home
Sub Type Single Family Residence
Listing Status Sold
Purchase Type For Sale
Square Footage 2,474 sqft
Price per Sqft $616
MLS Listing ID CROC24172572
Sold Date 10/22/24
Bedrooms 2
Full Baths 3
Half Baths 1
HOA Fees $438/mo
HOA Y/N Yes
Year Built 2018
Lot Size 4,620 Sqft
Acres 0.1061
Property Description
Welcome to your stunning residence in the exclusive Alma neighborhood, a premier 55+ community within the award-winning Rancho Mission Viejo. This home radiates elegance and comfort, featuring a thoughtfully crafted open floor plan that effortlessly integrates the dining space, living room, and a generous kitchen island—ideal for hosting and making cherished memories. The true wow factor of this home lies in the expansive feel of the great room. The open-corner sliding glass doors seamlessly blend indoor and outdoor spaces, creating a flawless transition that amplifies the sense of openness. Every element, from the upgraded leather-textured countertops in the kitchen to the plantation shutters and recessed lighting, reflects outstanding craftsmanship. Notable features include fully paid-off solar panels, custom built-ins, a spacious walk-in pantry, an upgraded powered storage rack in the garage, additional storage solutions, a primary walk-in closet, a luxurious walk-in shower and a full bathroom and loft upstairs that can easily be upgraded to a 3rd bedroom. To complete the package, a nearby trail offers a scenic 20-30 minute bike ride straight to Doheny Beach. Enjoy a resort-like lifestyle with access to clubhouses such as the Hacienda, The Getaway, and more, featuring numero
Location
State CA
County Orange
Area Listing
Interior
Interior Features Kitchen/Family Combo, Breakfast Bar, Kitchen Island, Pantry
Heating Central
Cooling Ceiling Fan(s), Central Air
Flooring Tile, Carpet, See Remarks
Fireplaces Type None
Fireplace No
Appliance Dishwasher, Gas Range, Microwave, Range, Tankless Water Heater
Laundry Gas Dryer Hookup, Laundry Room, Other, Inside, See Remarks
Exterior
Exterior Feature Other
Garage Spaces 2.0
Pool Spa
View Y/N true
View Other
Total Parking Spaces 2
Private Pool false
Building
Lot Description Street Light(s), Storm Drain
Story 2
Foundation Slab
Sewer Public Sewer
Water Public
Level or Stories Two Story
New Construction No
Schools
School District Capistrano Unified
Others
Tax ID 12524225
Read Less Info
Want to know what your home might be worth? Contact us for a FREE valuation!

Our team is ready to help you sell your home for the highest possible price ASAP

© 2024 BEAR, CCAR, bridgeMLS. This information is deemed reliable but not verified or guaranteed. This information is being provided by the Bay East MLS or Contra Costa MLS or bridgeMLS. The listings presented here may or may not be listed by the Broker/Agent operating this website.
Bought with LeslieClarke
GET MORE INFORMATION




