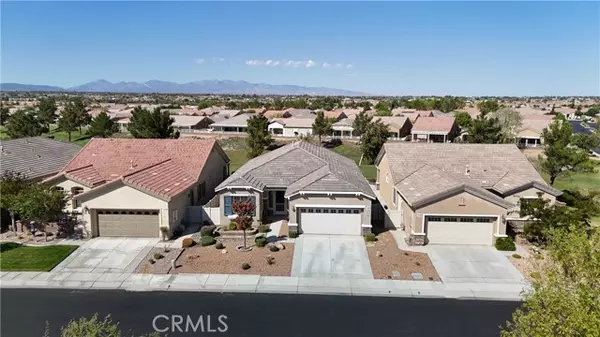For more information regarding the value of a property, please contact us for a free consultation.
Key Details
Sold Price $418,000
Property Type Single Family Home
Sub Type Single Family Residence
Listing Status Sold
Purchase Type For Sale
Square Footage 1,768 sqft
Price per Sqft $236
MLS Listing ID CRHD24180482
Sold Date 10/10/24
Bedrooms 2
Full Baths 2
HOA Fees $254/mo
HOA Y/N Yes
Year Built 2005
Lot Size 5,000 Sqft
Acres 0.1148
Property Description
Welcome to Your Dream Retirement Home! Nestled in the highly sought-after 55+ Del Webb/ Sun City golf course community, this turn-key 2-bedroom, 2-bathroom (Sycamore Model) home with a versatile den is the epitome of comfortable living. The open-concept layout seamlessly connects the spacious living areas, ideal for both entertaining and relaxing. This home features an inviting breakfast nook perfect for casual dining or morning coffee. Abundant cabinetry provides ample storage space, keeping everything organized and within reach, while the Corian countertops offer a sleek and durable surface for all your cooking needs. The den offers flexible space for a home office, guest room, or your favorite hobby. Both bedrooms are generously sized, with the primary suite offering a spacious private bath with a standing shower and dual sink vanity, plus a large walk-in closet. With modern finishes, updated appliances, and low-maintenance landscaping, this home is ready for you to move in and start enjoying the best of retirement living. Enjoy stunning golf course views right from your backyard, perfect for those who appreciate serene mornings and active afternoons. Don’t miss the opportunity to join a vibrant community with access to top-notch amenities, including golf, swimming, social c
Location
State CA
County San Bernardino
Area Listing
Interior
Interior Features Den, Kitchen/Family Combo, Breakfast Bar
Heating Central
Cooling Ceiling Fan(s), Central Air
Flooring Tile, Wood
Fireplaces Type Living Room
Fireplace Yes
Appliance Dishwasher, Disposal, Microwave, Free-Standing Range
Laundry Gas Dryer Hookup, Other, Inside
Exterior
Garage Spaces 2.0
Pool In Ground, Indoor
Utilities Available Sewer Connected, Natural Gas Connected
View Y/N true
View Golf Course, Mountain(s), Other
Total Parking Spaces 2
Private Pool false
Building
Lot Description Adj To/On Golf Course, Close to Clubhouse, Level, Landscape Misc
Story 1
Sewer Public Sewer
Water Public
Architectural Style Modern/High Tech
Level or Stories One Story
New Construction No
Schools
School District Apple Valley Unified
Others
Tax ID 0434861260000
Read Less Info
Want to know what your home might be worth? Contact us for a FREE valuation!

Our team is ready to help you sell your home for the highest possible price ASAP

© 2024 BEAR, CCAR, bridgeMLS. This information is deemed reliable but not verified or guaranteed. This information is being provided by the Bay East MLS or Contra Costa MLS or bridgeMLS. The listings presented here may or may not be listed by the Broker/Agent operating this website.
Bought with MichelleBracco
GET MORE INFORMATION




