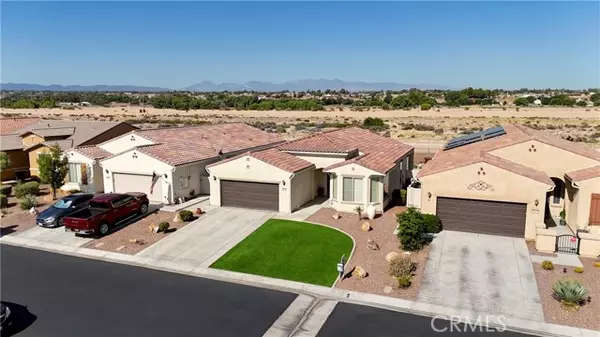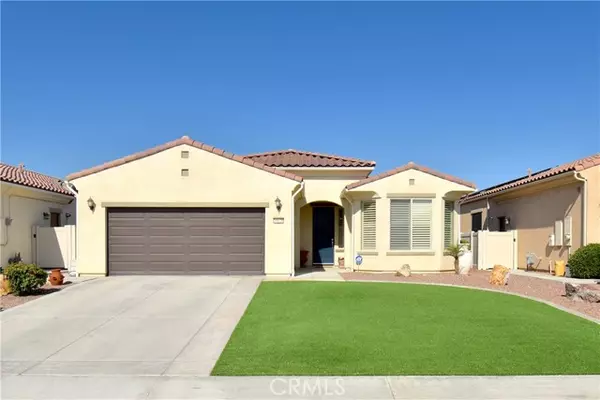For more information regarding the value of a property, please contact us for a free consultation.
Key Details
Sold Price $415,000
Property Type Single Family Home
Sub Type Single Family Residence
Listing Status Sold
Purchase Type For Sale
Square Footage 1,518 sqft
Price per Sqft $273
MLS Listing ID CRHD24159408
Sold Date 09/26/24
Bedrooms 2
Full Baths 2
HOA Fees $254/mo
HOA Y/N Yes
Year Built 2013
Lot Size 6,456 Sqft
Acres 0.1482
Property Description
Welcome to your dream home in the Heart of a Vibrant 55+ Golf Course Community, Sun City. Step into this beautifully designed open floorplan (Encore Model)home, where every detail has been thoughtfully crafted for comfort and elegance. Discover the charm of this beautiful home featuring gorgeous wood-like flooring and elegant white plantation shutters. The open-concept living space seamlessly connects to a modern kitchen adorned with pristine white cabinetry, dark granite countertops, and updated white appliances. This inviting space is perfect for entertaining and daily living, offering a warm and welcoming ambiance. This versatile property features a strategically designed front kitchen space; all you do is add a partition to create a bonus space ideal for a home office, reading nook, or craft room. There are endless possibilities. The primary room is spacious and provides ample light from the large picture window, plus an en-suite bathroom featuring a dual sink vanity, a separate soaking tub, a stand-in shower, and a spacious walk-in closet. The guest bedroom and bathroom are well-appointed, offering the guest privacy and a modern style. There are many personal touches, such as crown molding and large custom tiles in the bathrooms and laundry room. The garage has epoxy floors
Location
State CA
County San Bernardino
Area Listing
Interior
Interior Features Kitchen/Family Combo, Breakfast Bar, Stone Counters, Kitchen Island, Pantry
Heating Central
Cooling Ceiling Fan(s), Central Air
Flooring Laminate, Tile
Fireplaces Type None
Fireplace No
Appliance Dishwasher, Disposal, Microwave, Free-Standing Range, Refrigerator
Laundry Gas Dryer Hookup, Laundry Room, Other, Inside
Exterior
Exterior Feature Other
Garage Spaces 2.0
Pool In Ground, Indoor
Utilities Available Sewer Connected, Natural Gas Connected
View Y/N true
View Mountain(s), Other
Total Parking Spaces 2
Private Pool false
Building
Lot Description Level, Other
Story 1
Sewer Public Sewer
Water Private
Architectural Style Modern/High Tech
Level or Stories One Story
New Construction No
Schools
School District Apple Valley Unified
Others
Tax ID 0434931630000
Read Less Info
Want to know what your home might be worth? Contact us for a FREE valuation!

Our team is ready to help you sell your home for the highest possible price ASAP

© 2024 BEAR, CCAR, bridgeMLS. This information is deemed reliable but not verified or guaranteed. This information is being provided by the Bay East MLS or Contra Costa MLS or bridgeMLS. The listings presented here may or may not be listed by the Broker/Agent operating this website.
Bought with LindsiLange
GET MORE INFORMATION




