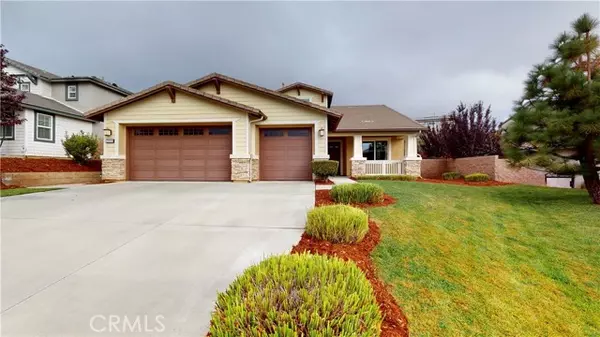For more information regarding the value of a property, please contact us for a free consultation.
Key Details
Sold Price $613,000
Property Type Single Family Home
Sub Type Single Family Residence
Listing Status Sold
Purchase Type For Sale
Square Footage 2,591 sqft
Price per Sqft $236
MLS Listing ID CREV21237648
Sold Date 12/16/21
Bedrooms 4
Full Baths 3
HOA Fees $75/mo
HOA Y/N Yes
Year Built 2005
Lot Size 0.288 Acres
Acres 0.2881
Property Description
Upper Chapman Heights 4 bedroom, 3 full bath home with incredible views of the national forest. This home boasts with features including a downstairs master suite, 3 car garage, in a quiet cul-de-sac with an extra-large lot of 12,551 sq ft. Walk into this open concept home and you will immediately see the pride of ownership throughout. Kitchen overlooks the family room, and the woodburning fireplace with views of the entire backyard. Kitchen includes stainless steel appliances, center island, breakfast nook, pantry and lots of cabinets. Living room has gorgeous high ceilings and extends into the formal dining room. Master bedroom features a mirrored walk-in closet with custom storage, sliding frosted 8' glass door for easy access to the backyard and a custom ceiling fan. Master bathroom has dual sinks, private toilet, jetted tub with landing and shower. Downstairs office area or 4th bedroom opens up with beautiful double clear glass doors and oversees the living room. 2nd bedroom is easily accessible to the downstairs full bath and around the corner from the large laundry room. The laundry room includes cabinets, folding area and utility sink. Upstairs enjoy the extra-large naturally lighted loft, 3rd bedroom and full bath. Off of the loft area is a walk-in attic with a
Location
State CA
County San Bernardino
Area Listing
Interior
Interior Features Family Room, Kitchen/Family Combo, Breakfast Bar, Breakfast Nook, Tile Counters, Kitchen Island, Pantry
Heating Central
Cooling Ceiling Fan(s), Central Air
Flooring Tile, Carpet
Fireplaces Type Family Room
Fireplace Yes
Appliance Dishwasher, Disposal, Gas Range, Microwave, Range, Gas Water Heater, ENERGY STAR Qualified Appliances
Laundry Inside
Exterior
Exterior Feature Backyard, Back Yard, Front Yard, Sprinklers Automatic, Sprinklers Back, Sprinklers Front, Other
Garage Spaces 3.0
Pool None
Utilities Available Sewer Connected, Natural Gas Connected
View Y/N true
View Mountain(s), Other
Total Parking Spaces 6
Private Pool false
Building
Lot Description Cul-De-Sac, Other
Story 2
Foundation Slab
Sewer Public Sewer
Water Public
Architectural Style Traditional
Level or Stories Two Story
New Construction No
Schools
School District Yucaipa-Calimesa Joint Unified
Others
Tax ID 0303821240000
Read Less Info
Want to know what your home might be worth? Contact us for a FREE valuation!

Our team is ready to help you sell your home for the highest possible price ASAP

© 2024 BEAR, CCAR, bridgeMLS. This information is deemed reliable but not verified or guaranteed. This information is being provided by the Bay East MLS or Contra Costa MLS or bridgeMLS. The listings presented here may or may not be listed by the Broker/Agent operating this website.
Bought with ChristineMejias
GET MORE INFORMATION


