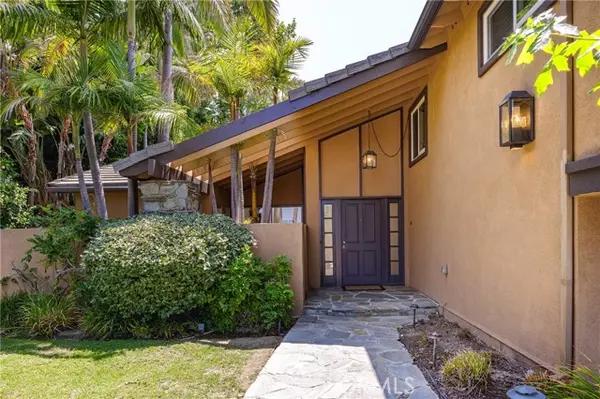For more information regarding the value of a property, please contact us for a free consultation.
Key Details
Sold Price $1,500,000
Property Type Single Family Home
Sub Type Single Family Residence
Listing Status Sold
Purchase Type For Sale
Square Footage 2,700 sqft
Price per Sqft $555
MLS Listing ID CROC24103010
Sold Date 08/23/24
Bedrooms 4
Full Baths 1
Half Baths 2
HOA Fees $48/mo
HOA Y/N Yes
Year Built 1966
Lot Size 9,577 Sqft
Acres 0.2199
Property Description
WELCOME TO PARADISE! A perfect combination of location, floor plan, upgrades, and size! This highly functional 4-Bedroom + Huge Family Room and Bonus Room in the highly desired Deane Homes tract has plenty of space for your active lifestyle. That rare residence that is as practical as it is aesthetically pleasing. From the atrium at entry to the lush foliage in the ultra-private back yard you will feel like you are on a permanent vacation. Beautifully maintained with abundant upgrades including dual pane windows, custom cabinetry, stainless steel appliances, granite counters, wood and travertine flooring, custom stone fireplace, and inside/upstairs laundry room. Dive into the sparkling (and heated) pool and spa while you entertain family and friends in the abundant outdoor living space with built-in BBQ. Private membership in Mission Viejo Swim & Racquet Club plus all the amenities of Lake Mission Viejo. MVSRC membership provides tennis courts, pool, spa, gym, and club house. Convenience meets excellence as this remarkable home is within walking distance to the highly acclaimed SVUSD schools: De Portola Elementary, La Paz Intermediate, and Mission Viejo High School. TRULY a must see! Hurry, this stunning home will not last long.
Location
State CA
County Orange
Area Listing
Interior
Interior Features Bonus/Plus Room, Family Room, Breakfast Nook, Stone Counters, Updated Kitchen
Heating Central
Cooling Central Air
Flooring Carpet, Wood
Fireplaces Type Living Room
Fireplace Yes
Window Features Double Pane Windows
Appliance Disposal, Gas Range, Microwave
Laundry Dryer, Laundry Room, Washer, Upper Level
Exterior
Garage Spaces 2.0
Pool Gas Heat, In Ground, Spa, Fenced
Utilities Available Other Water/Sewer
View Y/N false
View None
Total Parking Spaces 2
Private Pool true
Building
Lot Description Street Light(s), Storm Drain
Foundation Slab
Sewer Public Sewer
Water Public, Other
Level or Stories Multi/Split
New Construction No
Schools
School District Saddleback Valley Unified
Others
Tax ID 78407303
Read Less Info
Want to know what your home might be worth? Contact us for a FREE valuation!

Our team is ready to help you sell your home for the highest possible price ASAP

© 2024 BEAR, CCAR, bridgeMLS. This information is deemed reliable but not verified or guaranteed. This information is being provided by the Bay East MLS or Contra Costa MLS or bridgeMLS. The listings presented here may or may not be listed by the Broker/Agent operating this website.
Bought with SarahSigman
GET MORE INFORMATION




