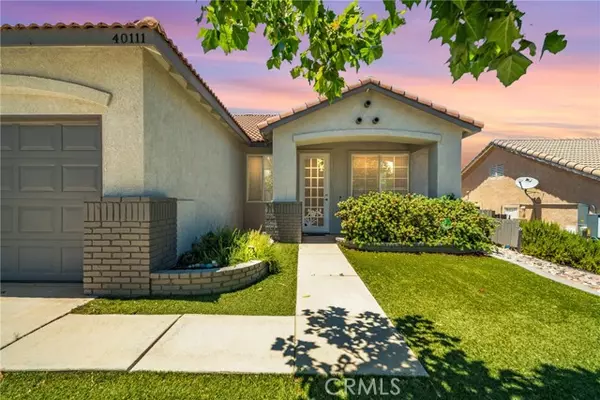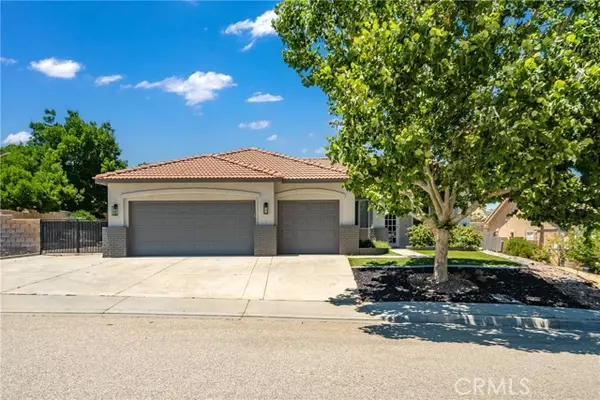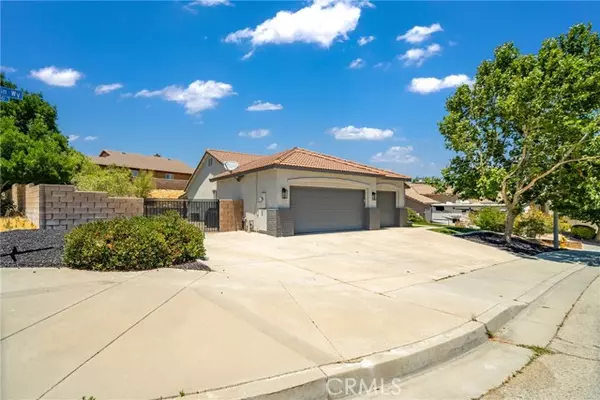For more information regarding the value of a property, please contact us for a free consultation.
Key Details
Sold Price $585,000
Property Type Single Family Home
Sub Type Single Family Residence
Listing Status Sold
Purchase Type For Sale
Square Footage 1,883 sqft
Price per Sqft $310
MLS Listing ID CRSR24127491
Sold Date 08/23/24
Bedrooms 4
Full Baths 2
HOA Y/N No
Year Built 2002
Lot Size 10,866 Sqft
Acres 0.2494
Property Description
Move In Ready 4 Bed 2 Bath Home. Located in the highly desirable hills of Rancho Vista, this home delivers the best of two worlds, you are removed from the bustle of an urban area, while also having convenient access to dining, shopping and schools. Positioned on a corner, you will enjoy a larger lot, an expansive driveway and easy, gated RV parking. Upon entry, you are greeted with a versatile space that would accommodate both a dining and sitting area, with seamless flow to the kitchen and family room. The kitchen offers a walk-in pantry, ample cabinetry, area to dine & large island with a breakfast bar, as well as a great view of the nicely maintained backyard. The kitchen is also open to the family room, complete with fireplace, making this the true heart of the home and a fantastic layout for entertaining. The master suite is of good size with great natural light and the large bathroom is complete with a soaking tub, shower & walk-in closet. The remaining 3 bedrooms & bathroom are also of good size and well appointed. Outside, you will find a long covered patio and a park-like atmosphere provided by the large lot, lovely landscaping, fire pit, concrete area perfect for a basketball hoop or play area. This home is very versatile and would suit the needs of a growing family or
Location
State CA
County Los Angeles
Area Listing
Zoning PDSP
Interior
Interior Features Family Room, Kitchen/Family Combo, Breakfast Bar, Kitchen Island, Pantry
Heating Central
Cooling Central Air
Flooring Tile, Carpet
Fireplaces Type Family Room, Gas
Fireplace Yes
Appliance Dishwasher, Disposal, Microwave
Laundry Laundry Room
Exterior
Exterior Feature Other
Garage Spaces 3.0
Pool None
Utilities Available Sewer Connected, Cable Connected, Natural Gas Connected
View Y/N true
View Other
Total Parking Spaces 3
Private Pool false
Building
Lot Description Corner Lot, Other, Street Light(s)
Story 1
Foundation Slab
Sewer Public Sewer
Water Public
Architectural Style Traditional
Level or Stories One Story
New Construction No
Schools
School District Antelope Valley Union High
Others
Tax ID 3001121067
Read Less Info
Want to know what your home might be worth? Contact us for a FREE valuation!

Our team is ready to help you sell your home for the highest possible price ASAP

© 2024 BEAR, CCAR, bridgeMLS. This information is deemed reliable but not verified or guaranteed. This information is being provided by the Bay East MLS or Contra Costa MLS or bridgeMLS. The listings presented here may or may not be listed by the Broker/Agent operating this website.
Bought with GeneralNonmember
GET MORE INFORMATION




