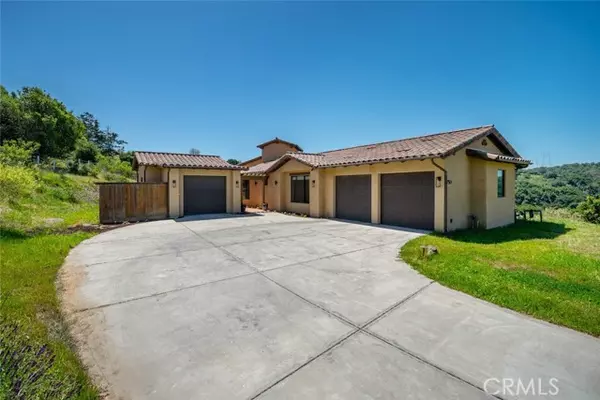For more information regarding the value of a property, please contact us for a free consultation.
Key Details
Sold Price $2,148,000
Property Type Single Family Home
Sub Type Single Family Residence
Listing Status Sold
Purchase Type For Sale
Square Footage 2,953 sqft
Price per Sqft $727
MLS Listing ID CRPI24044104
Sold Date 07/25/24
Bedrooms 4
Full Baths 3
Half Baths 1
HOA Y/N No
Year Built 2015
Lot Size 7.130 Acres
Acres 7.13
Property Description
Tranquil single-level Mediterranean home nestled on a private 7-acre parcel with commanding views of Edna Valley. This home was designed by architect Leonard Grant, RRM Design Group, and built in 2015 by custom home builder Erich Schaefer. This lot also features a second site, ideal for a future guest house or ADU up to 1200 sq. ft., with views similar to the main house. This 2,953 sq. ft., 4-bedroom, 3.5 bath open floor plan home has the master suite on one wing for the ultimate in privacy, with the guest bedrooms on an opposite wing. The master suite features two large walk-in closets, double sinks, a generous soaking tub, and a walk-in shower. The gourmet kitchen has a large granite-topped island, custom wood cabinetry, and a walk-in double pantry. The adjoining dining area also offers panoramic views. Hardwood floors grace the bedrooms, and tile floors in the bathrooms, while the rest of the home enjoys stained concrete floors with solar radiant heating. Three garage bays, two attached, and one separate heated garage that could also be used as a workshop, gym, or casitas. This home also features large thermal pane picture windows, energy-efficient solar-heated water, a private neighborhood water company, and prewiring for a security system. This home is located in Corbett Can
Location
State CA
County San Luis Obispo
Area Listing
Zoning RR
Interior
Interior Features Atrium, Storage, Workshop, Breakfast Bar, Stone Counters, Kitchen Island, Pantry, Central Vacuum, Energy Star Lighting, Energy Star Windows Doors
Heating Radiant, Solar, Other
Cooling Ceiling Fan(s), Whole House Fan, ENERGY STAR Qualified Equipment
Flooring Concrete, Tile, Wood
Fireplaces Type Free Standing, Living Room, Other
Fireplace Yes
Window Features Double Pane Windows,Screens
Appliance Dishwasher, Double Oven, Disposal, Range, Refrigerator, Self Cleaning Oven, Water Filter System, Solar Hot Water, Water Softener, ENERGY STAR Qualified Appliances
Laundry 220 Volt Outlet, Dryer, Laundry Room, Washer, Electric, Inside
Exterior
Exterior Feature Other
Garage Spaces 3.0
Pool None
View Y/N true
View Hills, Mountain(s), Valley, Trees/Woods, Vineyard
Handicap Access Accessible Doors, Other
Total Parking Spaces 3
Private Pool false
Building
Lot Description Sloped Down, Irregular Lot
Story 1
Foundation Slab
Water Private
Architectural Style Mediterranean, Modern/High Tech
Level or Stories One Story
New Construction No
Schools
School District Lucia Mar Unified
Others
Tax ID 044274022
Read Less Info
Want to know what your home might be worth? Contact us for a FREE valuation!

Our team is ready to help you sell your home for the highest possible price ASAP

© 2024 BEAR, CCAR, bridgeMLS. This information is deemed reliable but not verified or guaranteed. This information is being provided by the Bay East MLS or Contra Costa MLS or bridgeMLS. The listings presented here may or may not be listed by the Broker/Agent operating this website.
Bought with ChrissyBewley
GET MORE INFORMATION




