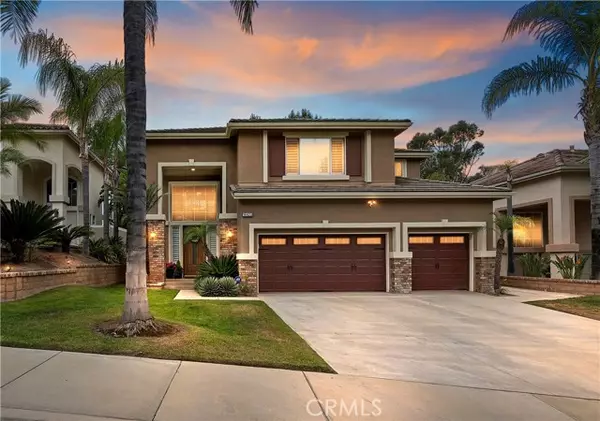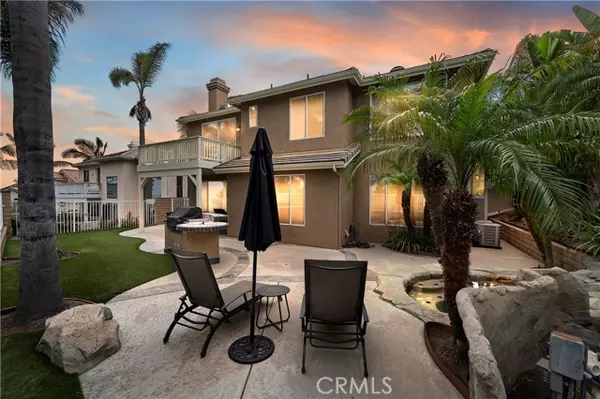For more information regarding the value of a property, please contact us for a free consultation.
Key Details
Sold Price $905,000
Property Type Single Family Home
Sub Type Single Family Residence
Listing Status Sold
Purchase Type For Sale
Square Footage 2,761 sqft
Price per Sqft $327
MLS Listing ID CRIG24105862
Sold Date 07/23/24
Bedrooms 4
Full Baths 3
HOA Fees $109/mo
HOA Y/N Yes
Year Built 1995
Lot Size 8,276 Sqft
Acres 0.19
Property Description
Welcome to your dream home in the prestigious Lake Hills Community in Riverside! This stunning 4-bedroom, 3-bathroom residence offers unparalleled views of the hills and city lights, especially from the master bedroom's private balcony—perfect for morning coffee or evening relaxation. The home's design includes a spacious downstairs bedroom equipped with a Murphy Bed and a full bathroom, ideal for guests or multi-generational living. Each bedroom in this home is generously sized, larger than most floor plans, ensuring comfort and flexibility for all family members. The loft, overlooking the front entry, is an entertainer's delight, featuring a wet bar and three televisions, making it the perfect spot for gatherings and movie nights. The heart of the home is the open kitchen, seamlessly connected to the family room. It boasts a central island, perfect for socializing while cooking. Step outside to your backyard oasis, where you'll find a luxurious "Spool"—a combination small pool and jacuzzi—also featuring artificial turf, a BBQ island, and lush landscaping all creating the ideal space for outdoor entertaining and relaxation. Experience the best of Riverside living in this beautiful home, where comfort, luxury, and breathtaking views come together.
Location
State CA
County Riverside
Area Listing
Zoning R-1
Interior
Interior Features Kitchen/Family Combo, Breakfast Nook, Stone Counters, Kitchen Island, Updated Kitchen
Heating Central
Cooling Ceiling Fan(s), Central Air
Flooring Carpet, Wood
Fireplaces Type Living Room
Fireplace Yes
Appliance Dishwasher, Disposal, Microwave
Laundry Laundry Room, Inside
Exterior
Exterior Feature Backyard, Back Yard, Front Yard, Sprinklers Automatic, Sprinklers Back, Sprinklers Front, Other
Garage Spaces 3.0
Pool Spa, None
Utilities Available Sewer Connected, Cable Available, Natural Gas Connected
View Y/N true
View City Lights, Hills
Total Parking Spaces 3
Private Pool false
Building
Lot Description Cul-De-Sac, Other, Street Light(s), Storm Drain
Story 2
Foundation Slab
Sewer Public Sewer
Water Public
Level or Stories Two Story
New Construction No
Schools
School District Alvord Unified
Others
Tax ID 140191003
Read Less Info
Want to know what your home might be worth? Contact us for a FREE valuation!

Our team is ready to help you sell your home for the highest possible price ASAP

© 2024 BEAR, CCAR, bridgeMLS. This information is deemed reliable but not verified or guaranteed. This information is being provided by the Bay East MLS or Contra Costa MLS or bridgeMLS. The listings presented here may or may not be listed by the Broker/Agent operating this website.
Bought with NancieJohnson
GET MORE INFORMATION




