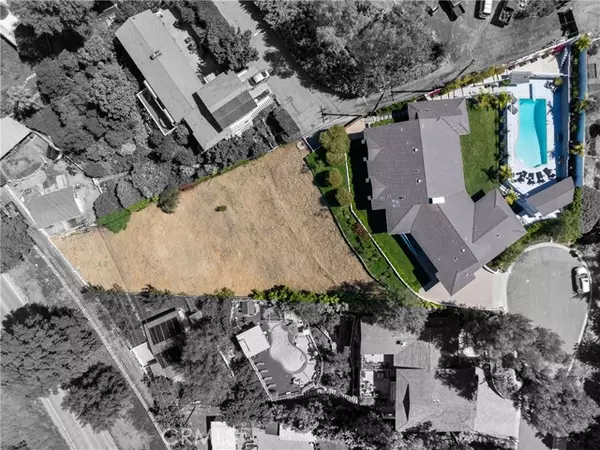For more information regarding the value of a property, please contact us for a free consultation.
Key Details
Sold Price $3,775,000
Property Type Single Family Home
Sub Type Single Family Residence
Listing Status Sold
Purchase Type For Sale
Square Footage 4,771 sqft
Price per Sqft $791
MLS Listing ID CRSB24079420
Sold Date 07/01/24
Bedrooms 6
Full Baths 4
Half Baths 1
HOA Y/N No
Year Built 1964
Lot Size 0.656 Acres
Acres 0.6555
Property Description
Located at the end of a cul-de-sac street in this highly desirable area of Rolling Hills Estates, 11 Shadow Lane has it all: privacy, a sizeable easy-living floor plan, beautifully landscaped yard with pool & sauna, city & mountains views, and proximity to all the Peninsula has to offer with easy access off the hill into the adjacent South Bay communities. If those reasons weren’t enough, the prestigious Palos Verdes School District offers strong public and private educational opportunities within a 5-minute drive. Extensively remodeled in 2021, owners have continued to refine the beauty and functionality of this home. The lush landscaping showcases a grassy yard with King Palms, Kangaroo Paws, Flax, Podocarpus and Bougainvillea in bloom. An elevated pool deck and sauna beckon friends and family on warm Southern California days. The custom cedar herringbone garage door is appealing to the eyes as you approach this oasis encased by mature trees. The interior was designed flawlessly with exposed beamed ceilings, wide sightlines, gorgeous custom cabinetry, and distinct window treatments – a contemporary backdrop, warm and inviting, ensuring ease of entertaining, highlighted by practical amenities and showpiece storage. On the lower level, a large bonus room with projection media
Location
State CA
County Los Angeles
Area Listing
Zoning RERA
Interior
Interior Features Bonus/Plus Room, Den, Family Room, Kitchen/Family Combo, Media, Storage, Breakfast Bar, Stone Counters, Kitchen Island, Pantry, Updated Kitchen
Heating Forced Air, Central, Fireplace(s)
Cooling Central Air
Flooring Concrete, Vinyl, Wood
Fireplaces Type Dining Room, Family Room, Gas, Gas Starter, Living Room, Wood Burning
Fireplace Yes
Window Features Double Pane Windows,Screens
Appliance Dishwasher, Double Oven, Disposal, Gas Range, Oven, ENERGY STAR Qualified Appliances
Laundry Laundry Room, Upper Level
Exterior
Exterior Feature Lighting, Other
Garage Spaces 4.0
Pool Gas Heat, In Ground, Pool Cover, Fenced
Utilities Available Sewer Connected, Cable Connected
View Y/N true
View City Lights, Greenbelt, Mountain(s), Trees/Woods
Handicap Access None
Total Parking Spaces 6
Private Pool true
Building
Lot Description Other, Landscape Misc, Street Light(s)
Story 2
Foundation Slab
Sewer Public Sewer
Water Public
Architectural Style Contemporary, Traditional
Level or Stories Two Story
New Construction No
Schools
School District Palos Verdes Peninsula Unified
Others
Tax ID 7551011018
Read Less Info
Want to know what your home might be worth? Contact us for a FREE valuation!

Our team is ready to help you sell your home for the highest possible price ASAP

© 2024 BEAR, CCAR, bridgeMLS. This information is deemed reliable but not verified or guaranteed. This information is being provided by the Bay East MLS or Contra Costa MLS or bridgeMLS. The listings presented here may or may not be listed by the Broker/Agent operating this website.
Bought with TrinaGagliano
GET MORE INFORMATION



