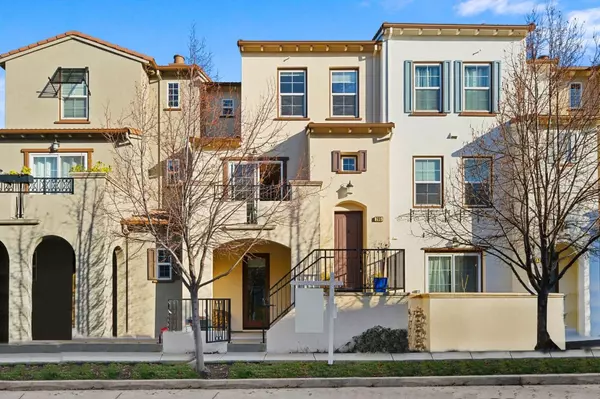For more information regarding the value of a property, please contact us for a free consultation.
Key Details
Sold Price $1,753,000
Property Type Townhouse
Sub Type Townhouse
Listing Status Sold
Purchase Type For Sale
Square Footage 1,637 sqft
Price per Sqft $1,070
MLS Listing ID ML81952625
Sold Date 02/26/24
Bedrooms 3
Full Baths 3
Half Baths 1
HOA Fees $390/mo
HOA Y/N Yes
Year Built 2011
Lot Size 2,520 Sqft
Acres 0.0579
Property Description
Beautiful 3 BR/3.5 BA luxury townhome in the highly sought-after Mondrian complex offers a unique blend of sophistication & comfort. The spacious gourmet kitchen w/ custom granite counters, s/s appliances, an island & pantry w/ custom shelving. Spacious bright living rm/dining rm combination is enhanced by crown molding, hardwood floors, & a gas fireplace, opening to a front balcony. The private master suite boasts a large walk-in closet, & the ground floor master suite w/ custom shelving is perfect as an Au Pair/guest quarters w/ separate entrance & patio. All bedrooms enjoy luxury en-suite baths, complete w/tile floors. The home is pre-wired for voice, data, cable & surround sound on the main level. Other features include Hunter Douglas shades in the kitchen & bedrooms, designer ceiling fans in all bedrooms, and custom California Closet organizers in the master & guest bedrooms. Equipped w/ 3-zone AC/Heat, laundry rm w/ new washer/dryer & 2-car finished garage w/ custom ceiling storage. Complex amenities include pool & spa and a park w/ an expansive lawn, BBQ area & play structure. Prime location offers easy access to downtown MV, Caltrain, light rail & freeways 237/101/85/280, making it more than just a home but a lifestyle for those who value modernity, comfort & convenience.
Location
State CA
County Santa Clara
Area Listing
Zoning R1
Interior
Interior Features Dining Area, Storage, Breakfast Bar, Eat-in Kitchen, Kitchen Island, Energy Star Lighting, Smart Thermostat
Heating Forced Air, Zoned
Cooling Ceiling Fan(s), ENERGY STAR Qualified Equipment
Flooring Hardwood, Other, Tile, Wood
Fireplaces Number 1
Fireplaces Type Living Room
Fireplace Yes
Window Features Double Pane Windows
Appliance Dishwasher, Disposal, Gas Range, Plumbed For Ice Maker, Microwave, Oven, ENERGY STAR Qualified Appliances
Exterior
Garage Spaces 2.0
View Y/N true
View Hills, Mountain(s)
Private Pool true
Building
Lot Description Level
Foundation Slab
Sewer Public Sewer
Water Public
Architectural Style Contemporary, Traditional
Level or Stories Three or More Stories
New Construction No
Schools
School District Mountain View-Los Altos Union High
Others
Tax ID 16143062
Read Less Info
Want to know what your home might be worth? Contact us for a FREE valuation!

Our team is ready to help you sell your home for the highest possible price ASAP

© 2025 BEAR, CCAR, bridgeMLS. This information is deemed reliable but not verified or guaranteed. This information is being provided by the Bay East MLS or Contra Costa MLS or bridgeMLS. The listings presented here may or may not be listed by the Broker/Agent operating this website.
Bought with SusanneBohl

