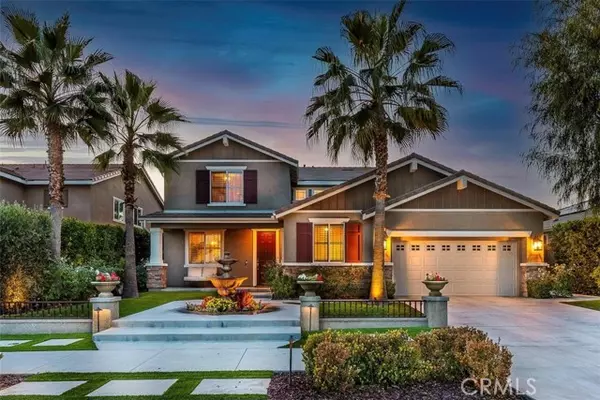For more information regarding the value of a property, please contact us for a free consultation.
Key Details
Sold Price $960,000
Property Type Single Family Home
Sub Type Single Family Residence
Listing Status Sold
Purchase Type For Sale
Square Footage 3,404 sqft
Price per Sqft $282
MLS Listing ID CRSW22016553
Sold Date 02/23/22
Bedrooms 5
Full Baths 3
HOA Fees $58/mo
HOA Y/N Yes
Year Built 2016
Lot Size 7,841 Sqft
Acres 0.18
Property Description
Immaculate "Former Model Home" with over $200K in upgrades. 3,404 sq.ft. 5 bedrooms, 3 bathrooms, office and loft. Upon entering into the home you are greeted with elegance. The downstairs office has a gorgeous stone covered accent wall. A beautiful separate dining room. Large open kitchen with shaker style cabinets in a rich praline color with brushed nickel hardware. Flat edged granite countertops with beautiful modern wavy travertine backsplash. Kitchen has stainless steel GE Appliances, 5 burner cooktop stove, built in microwave, double oven with convection. Eat in kitchen island has large single bowl under-mount stainless steel sink. Glass bell shaped pendant lights hang above island. Walk in pantry. The gas burning fireplace is the focal point in the living room with white designer custom built-in cabinets on each side of the fireplace. Upstairs is a loft, 4 additional bedrooms and laundry room. Owner's Suite has crown molding and stone accent wall. Owner's Suite bathroom has separate soaker tub, walk in shower, dual sink vanity, large walk in closet. Laundry room has upper cabinets and a walk in storage room with shelving. LG Steam Washer and Dryer included. All windows have plantation shutters and custom designer curtains. Gorgeous porcelain tile flooring throughout downs
Location
State CA
County Riverside
Area Listing
Interior
Interior Features Office, Pantry
Heating Central
Cooling Ceiling Fan(s), Central Air
Flooring Tile, Carpet
Fireplaces Type Gas Starter, Living Room, Other
Fireplace Yes
Window Features Screens
Laundry Dryer, Washer, Inside, Upper Level
Exterior
Exterior Feature Lighting, Backyard, Back Yard, Front Yard, Other
Garage Spaces 4.0
Pool In Ground, Spa
View Y/N true
View Mountain(s), Other
Total Parking Spaces 4
Private Pool true
Building
Lot Description Level, Street Light(s)
Story 2
Sewer Public Sewer
Water Public
Level or Stories Two Story
New Construction No
Schools
School District Temecula Valley Unified
Others
Tax ID 476430014
Read Less Info
Want to know what your home might be worth? Contact us for a FREE valuation!

Our team is ready to help you sell your home for the highest possible price ASAP

© 2024 BEAR, CCAR, bridgeMLS. This information is deemed reliable but not verified or guaranteed. This information is being provided by the Bay East MLS or Contra Costa MLS or bridgeMLS. The listings presented here may or may not be listed by the Broker/Agent operating this website.
Bought with StephanieCranford
GET MORE INFORMATION


