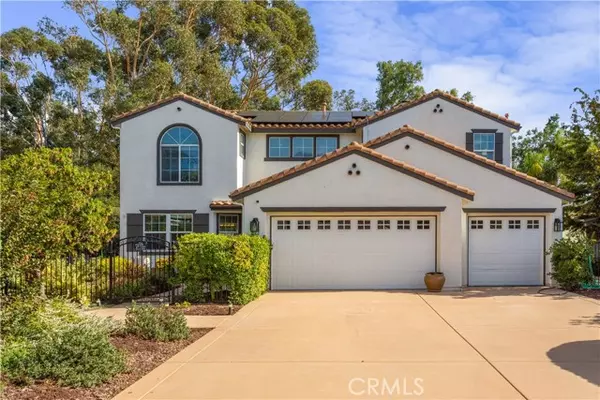For more information regarding the value of a property, please contact us for a free consultation.
Key Details
Sold Price $999,999
Property Type Single Family Home
Sub Type Single Family Residence
Listing Status Sold
Purchase Type For Sale
Square Footage 2,911 sqft
Price per Sqft $343
MLS Listing ID CRSW23218111
Sold Date 01/22/24
Bedrooms 4
Full Baths 3
HOA Y/N No
Year Built 2004
Lot Size 0.318 Acres
Acres 0.3178
Property Description
POOL HOME IN STRAWBERRY FIELDS.. NO HOA!! Welcome to this highly sought after community adjcent to James E. Potter Jr High and Live Oak Elementry schools. NO ONE behind you as there is a reserve that is lush and creates alot of privacy. Beautiful gated courtyard that leads you to the entrance of the home. The exterior of the home has been freshly painted. As you enter the home there is a spacious formal living and dining room with 10 foot ceilings. Enter the open kitchen/ dining and family area with fireplace. The kitchen has upgraded appliances, granite counter top with bar counter top, double sink and water purifier. One bedroom and bath down. Laundry room with cabinets and sink. Head up the beautiful wrought iron and wood staircase to the Master bedroom, loft and bedrooms. The Master bedroom boasts of a nice retreat with fireplace and lots of natural light. The bedroom is quite spacious and offers a walk in closet. Master bath has dual sinks, make up area and a separate shower from the jacuzzi tub. Off the master bedroom is wonderful deck that overlooks the spacious private backyard and pool. The pool/ jacuzzi was recently built in 2022/ 2023 and is fully gated. There is so much space in the backyard it is still an open canvas to add to. Nice tool shed at side yard. Solar has
Location
State CA
County San Diego
Area Listing
Interior
Interior Features Family Room, Kitchen/Family Combo, Breakfast Bar, Stone Counters, Kitchen Island
Heating Central
Cooling Ceiling Fan(s), Central Air
Flooring Laminate, Tile, Carpet
Fireplaces Type Family Room
Fireplace Yes
Appliance Dishwasher, Gas Range, Oven, Range, Water Filter System
Laundry Laundry Room
Exterior
Exterior Feature Other
Garage Spaces 3.0
Pool In Ground, Spa, Fenced
Utilities Available Sewer Connected, Cable Available, Natural Gas Connected
View Y/N true
View Other
Total Parking Spaces 3
Private Pool true
Building
Story 2
Sewer Public Sewer
Water Public
Architectural Style Spanish
Level or Stories Two Story
New Construction No
Schools
School District Fallbrook Union High
Others
Tax ID 1065701800
Read Less Info
Want to know what your home might be worth? Contact us for a FREE valuation!

Our team is ready to help you sell your home for the highest possible price ASAP

© 2024 BEAR, CCAR, bridgeMLS. This information is deemed reliable but not verified or guaranteed. This information is being provided by the Bay East MLS or Contra Costa MLS or bridgeMLS. The listings presented here may or may not be listed by the Broker/Agent operating this website.
Bought with Datashare Cr Don't DeleteDefault Agent
GET MORE INFORMATION


