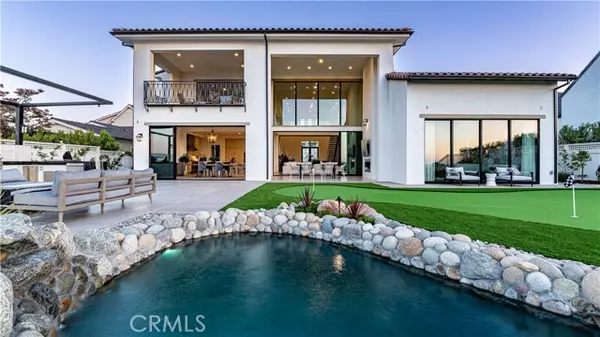For more information regarding the value of a property, please contact us for a free consultation.
Key Details
Sold Price $6,350,000
Property Type Single Family Home
Sub Type Single Family Residence
Listing Status Sold
Purchase Type For Sale
Square Footage 4,879 sqft
Price per Sqft $1,301
MLS Listing ID CRSB23103406
Sold Date 11/16/23
Bedrooms 4
Full Baths 4
Half Baths 1
HOA Fees $496/mo
HOA Y/N Yes
Year Built 2022
Lot Size 0.299 Acres
Acres 0.2985
Property Description
Built in 2022, this majestic architectural jewel features a dramatic entry with soaring two-story foyer open to the great room, dining room and the luxury two-story outdoor living space beyond, complimented by the fantastic view of city lights and the golf course. Located on the famed Rolling Hills Country Club, a private golf course designed by David Kidd, this guard gated community is highly sought after by golf lovers and families who enjoy the members only club house amenities. This home has tons of upgrades both from the builder, and by the current owner. The well-equipped kitchen is complete with dual islands providing ample counter and cabinet space. Spacious and bright primary bedroom is located on the first floor, accented by a relaxing sitting area, generous walk-in closet upgraded with fixtures imported from Italy. The deluxe primary bath includes dual-sink vanity, large soaking tub, luxe shower, and private water closet. Also on the first floor are two secondary bedroom suites, each feature roomy closets and private full baths. Secluded on the first floor is a sizable bonus room that could be an office or gym room. Up the contemporary staircase, a glass and steel railing bridge leads to the family room upstairs that has an elevated view of Downtown Los Angeles and the
Location
State CA
County Los Angeles
Area Listing
Interior
Interior Features Atrium, Bonus/Plus Room, Den, Family Room, Office, Breakfast Bar, Kitchen Island
Cooling Central Air
Flooring Tile, Wood
Fireplaces Type Electric, Living Room, Other
Fireplace Yes
Window Features Double Pane Windows,Screens
Laundry Laundry Room, Washer, Other, Inside
Exterior
Exterior Feature Backyard, Back Yard, Front Yard
Garage Spaces 3.0
Utilities Available Sewer Connected, Natural Gas Connected
View Y/N true
View City Lights, Golf Course, Mountain(s), Panoramic
Total Parking Spaces 3
Private Pool false
Building
Lot Description Landscape Misc
Story 2
Sewer Public Sewer
Water Public
Level or Stories Two Story
New Construction No
Schools
School District Palos Verdes Peninsula Unified
Others
Tax ID 7551039021
Read Less Info
Want to know what your home might be worth? Contact us for a FREE valuation!

Our team is ready to help you sell your home for the highest possible price ASAP

© 2024 BEAR, CCAR, bridgeMLS. This information is deemed reliable but not verified or guaranteed. This information is being provided by the Bay East MLS or Contra Costa MLS or bridgeMLS. The listings presented here may or may not be listed by the Broker/Agent operating this website.
Bought with EmilyXing
GET MORE INFORMATION


