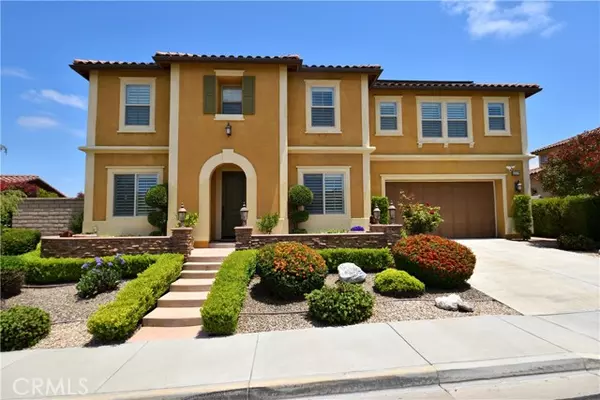For more information regarding the value of a property, please contact us for a free consultation.
Key Details
Sold Price $775,000
Property Type Single Family Home
Sub Type Single Family Residence
Listing Status Sold
Purchase Type For Sale
Square Footage 3,363 sqft
Price per Sqft $230
MLS Listing ID CRSW23121143
Sold Date 11/08/23
Bedrooms 5
Full Baths 3
Half Baths 1
HOA Fees $50/mo
HOA Y/N Yes
Year Built 2015
Lot Size 9,583 Sqft
Acres 0.22
Property Description
PRICE REDUCED $26,000! This stunning home (built by Standard Pacific) in turn-key condition showcases a range of impressive upgrades and features totaling about $140,200, making it stand out. With 5 bedrooms, 3.5 bathrooms, and a 4-car tandem garage, this spacious residence spans 3,369 sq. ft. There is an OWNED 15 panel solar system, ensuring significant energy savings. Step outside, and you'll discover meticulously landscaped and hard-scaped front and backyard areas. The addition of an alumawood patio cover, complete with three fans and built-in BBQ creates a delightful outdoor oasis. Enjoy the privacy of having no backyard neighbors and appreciate the panoramic mountain views. Inside, this home features beautiful luxury vinyl plank flooring. The chef-like kitchen is particularly impressive, boasting an extra-large island, granite counter tops, stainless steel double ovens, a 5 burner gas range, a large walk-in pantry, and many kitchen cabinets. Enhancing both aesthetics and privacy are plantation shutters. Ceiling fans in all rooms contribute to year-round comfort and energy efficiency. The built-in cabinetry in the family room offers convenient storage solutions. Enjoy the luxury of nearly instant hot water at the push of a button, thanks to a dedicated pump system. Downstairs
Location
State CA
County Riverside
Area Listing
Zoning SP Z
Interior
Interior Features Family Room, In-Law Floorplan, Kitchen/Family Combo, Breakfast Nook, Stone Counters, Kitchen Island, Pantry
Heating Central
Cooling Ceiling Fan(s), Central Air
Flooring Vinyl, Carpet
Fireplaces Type Family Room, Gas
Fireplace Yes
Window Features Double Pane Windows,Screens
Appliance Dishwasher, Double Oven, Disposal, Gas Range, Microwave, Range, Electric Water Heater, Tankless Water Heater
Laundry Laundry Room, Other, Upper Level
Exterior
Exterior Feature Backyard, Garden, Back Yard, Front Yard, Sprinklers Automatic, Other
Garage Spaces 4.0
Pool None
Utilities Available Sewer Connected, Natural Gas Connected
View Y/N true
View Mountain(s), Panoramic, Other
Total Parking Spaces 8
Private Pool false
Building
Lot Description Other, Landscape Misc, Street Light(s), Storm Drain
Story 2
Foundation Slab
Sewer Public Sewer
Water Public
Architectural Style Contemporary
Level or Stories Two Story
New Construction No
Schools
School District Temecula Valley Unified
Others
Tax ID 476120006
Read Less Info
Want to know what your home might be worth? Contact us for a FREE valuation!

Our team is ready to help you sell your home for the highest possible price ASAP

© 2024 BEAR, CCAR, bridgeMLS. This information is deemed reliable but not verified or guaranteed. This information is being provided by the Bay East MLS or Contra Costa MLS or bridgeMLS. The listings presented here may or may not be listed by the Broker/Agent operating this website.
Bought with AnitaSever
GET MORE INFORMATION


