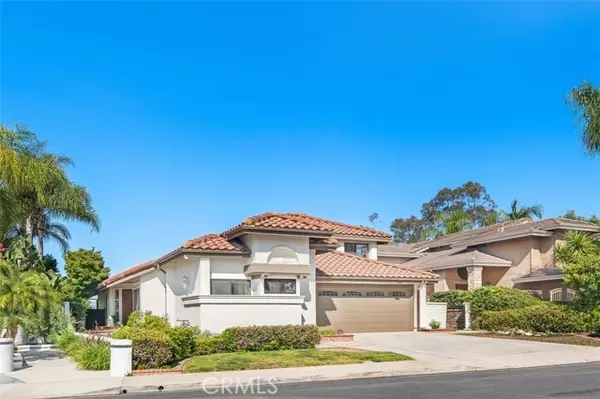For more information regarding the value of a property, please contact us for a free consultation.
Key Details
Sold Price $1,350,000
Property Type Single Family Home
Sub Type Single Family Residence
Listing Status Sold
Purchase Type For Sale
Square Footage 2,577 sqft
Price per Sqft $523
MLS Listing ID CROC23127189
Sold Date 09/12/23
Bedrooms 4
Full Baths 2
Half Baths 1
HOA Fees $150/mo
HOA Y/N Yes
Year Built 1985
Lot Size 6,000 Sqft
Acres 0.1377
Property Description
Beautifully upgraded VIEW home featuring a MAIN FLOOR MASTER BEDROOM. Located in the desirable GATED COMMUNITY of FALCON HILL, this 4-bedroom/2.5-bathroom home is situated on a spacious lot and offers both comfort and style making it an enjoyable living space. The open floor plan creates a seamless flow between the living room, dining room, family room, and kitchen, making it ideal for entertaining guests or spending quality time with family. Upon entering the home, you are greeted by beautiful laminate flooring throughout the main living areas, providing a clean and contemporary feel. The flooring is easy to maintain and durable, offering convenience for everyday living. The upgraded kitchen presents a modern and functional space for the chef in the family. Quartz countertops, recessed lighting, ample counter and cupboard space, and a breakfast nook creates the perfect ambiance for hosting a dinner party or simply enjoying a meal with your family. This kitchen will meet all of your needs. For added convenience and versatility, this home features a DOWNSTAIRS MASTER SUITE and a LARGE EN-SUITE BATHROOM complete with a WALK-IN CLOSET providing an ideal retreat for those who want a separate space away from the other rooms. Upstairs are 3 additional bedrooms and an upgraded bathroom
Location
State CA
County Orange
Area Laguna Hills
Interior
Interior Features Kitchen/Family Combo, Breakfast Nook, Stone Counters, Kitchen Island, Updated Kitchen
Heating Central
Cooling Central Air
Flooring Laminate, Tile
Fireplaces Type Family Room
Fireplace Yes
Window Features Skylight(s)
Appliance Dishwasher, Electric Range, Disposal
Laundry In Garage
Exterior
Garage Spaces 2.0
Pool None
Utilities Available Cable Available, Natural Gas Available
View Y/N true
View City Lights, Hills, Other, Trees/Woods
Total Parking Spaces 4
Private Pool false
Building
Lot Description Other, Street Light(s), Storm Drain
Story 2
Sewer Public Sewer
Water Public
Level or Stories Two Story
New Construction No
Schools
School District Saddleback Valley Unified
Others
Tax ID 62727130
Read Less Info
Want to know what your home might be worth? Contact us for a FREE valuation!

Our team is ready to help you sell your home for the highest possible price ASAP

© 2024 BEAR, CCAR, bridgeMLS. This information is deemed reliable but not verified or guaranteed. This information is being provided by the Bay East MLS or Contra Costa MLS or bridgeMLS. The listings presented here may or may not be listed by the Broker/Agent operating this website.
Bought with PearlKhoo
GET MORE INFORMATION


