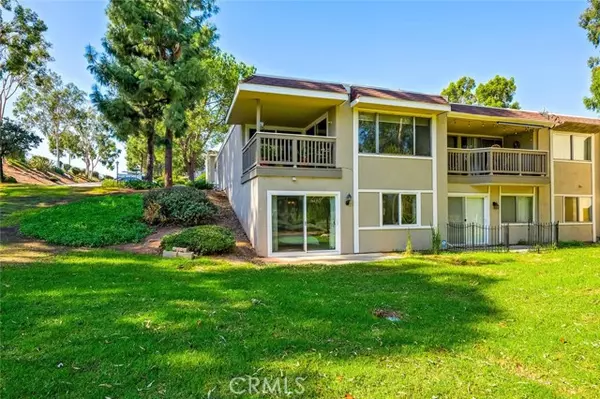For more information regarding the value of a property, please contact us for a free consultation.
Key Details
Sold Price $485,000
Property Type Condo
Sub Type Condominium
Listing Status Sold
Purchase Type For Sale
Square Footage 1,041 sqft
Price per Sqft $465
MLS Listing ID CROC20225995
Sold Date 12/08/20
Bedrooms 2
Full Baths 1
Half Baths 1
HOA Fees $420/mo
HOA Y/N Yes
Year Built 1976
Property Description
Newly remodeled open floor plan condo nestled on a premium corner location of Laguna Village community. As you enter, the great room features endless walls of windows that create an abundance of natural light. The stylish kitchen features two tone cabinets with soft close drawers, designer hardware, granite counter tops, subway tile back splash, a single bowl stainless steel sink and appliances. The kitchen opens and flows freely to the dining area and family room, adjacent to the covered deck where you can relax and enjoy the outdoor living space. Additional features include Stylish Vinyl plank flooring throughout the main level, recessed lighting with dimmer switches, newer windows, and sliders. The updated staircase railings lead down the stairs to the master and secondary bedrooms, with real wood maple flooring. The master opens to the patio with access to the sprawling greenbelt. Updated Full bath designed with custom decorative frosted glass doors, new vanity with granite counter top, and fixtures, accented with a decorative floor tile. Direct access to one car garage and additional direct access to private car port for second car, or can be used as additional out door living area. Association amenities include pools, spas, clubhouse, parks, tennis, basketball, and volleyba
Location
State CA
County Orange
Area Laguna Hills
Interior
Interior Features Family Room, Kitchen/Family Combo, Breakfast Nook, Stone Counters, Updated Kitchen
Heating Forced Air, Central
Cooling Central Air
Flooring Laminate, Wood
Fireplaces Type None
Fireplace No
Window Features Double Pane Windows, Screens
Appliance Dishwasher, Electric Range, Disposal, Microwave
Laundry In Garage
Exterior
Garage Spaces 1.0
Pool Spa
Utilities Available Cable Connected
View Y/N true
View City Lights, Greenbelt, Hills, Trees/Woods
Total Parking Spaces 3
Private Pool false
Building
Lot Description Other, Street Light(s)
Story 2
Sewer Public Sewer
Water Public
Level or Stories Two Story
New Construction No
Schools
School District Saddleback Valley Unified
Others
Tax ID 93424346
Read Less Info
Want to know what your home might be worth? Contact us for a FREE valuation!

Our team is ready to help you sell your home for the highest possible price ASAP

© 2024 BEAR, CCAR, bridgeMLS. This information is deemed reliable but not verified or guaranteed. This information is being provided by the Bay East MLS or Contra Costa MLS or bridgeMLS. The listings presented here may or may not be listed by the Broker/Agent operating this website.
Bought with ChristopherRubio
GET MORE INFORMATION


