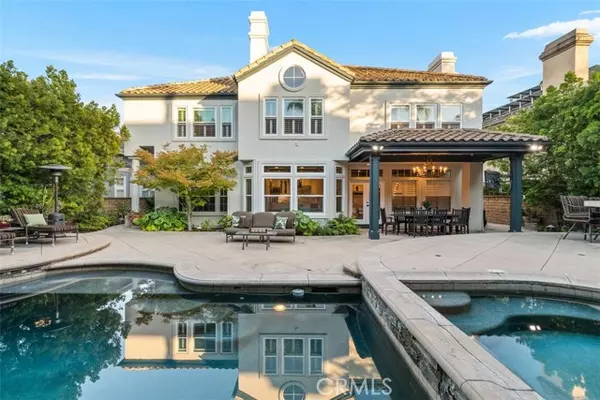For more information regarding the value of a property, please contact us for a free consultation.
Key Details
Sold Price $2,450,000
Property Type Single Family Home
Sub Type Single Family Residence
Listing Status Sold
Purchase Type For Sale
Square Footage 3,901 sqft
Price per Sqft $628
MLS Listing ID CROC23122436
Sold Date 08/11/23
Bedrooms 5
Full Baths 4
Half Baths 1
HOA Fees $140/mo
HOA Y/N Yes
Year Built 1991
Lot Size 7,200 Sqft
Acres 0.1653
Property Description
Welcome to 25631 Rolling Hills Road! Situated in the prestigious community of Moulton Ranch is this exquisite and highly upgraded home offering unparalleled quality and attention to detail. Tucked away on a coveted flat culdesac, this home offers 5 bedrooms, 4.5 brand new bathrooms an office/library, bonus room and so much more. This highly sought after Cavetto floor plan is prized for its spacious and versatile layout that also includes a large main floor guest suite plus a main floor executive style office. After entering the home through its custom glass doors, you will be immediately drawn to the high ceilings, wide sweeping staircase and top quality hardwood flooring.The family room and kitchen offer an open layout and have wood beamed tray ceilings that create a wonderful and inviting atmosphere. Chefs style kitchen with center island, stainless steel appliances, Subzero refrigerator, custom cabinetry, quartz countertops, pendant lighting, breakfast nook niche and more. Adjacent to the kitchen is the formal dining room and elegant living room with fireplace. Powder room is lined with designer fabric wallpaper & marble finishes and has a custom vanity. The downstairs guest suite is spacious & has its own ensuite bathroom w/custom cabinetry, marble tile work and frameless sho
Location
State CA
County Orange
Area Laguna Hills
Interior
Interior Features Bonus/Plus Room, Family Room, Kitchen/Family Combo, Office, Breakfast Bar, Breakfast Nook, Stone Counters, Kitchen Island, Updated Kitchen
Heating Forced Air, Fireplace(s)
Cooling Ceiling Fan(s), Central Air
Flooring Carpet, Wood
Fireplaces Type Living Room, Other
Fireplace Yes
Window Features Double Pane Windows, Screens
Appliance Dishwasher, Double Oven, Electric Range, Disposal, Gas Range, Microwave, Oven, Refrigerator, Water Filter System, Gas Water Heater
Laundry 220 Volt Outlet, Laundry Room, Other, Inside
Exterior
Exterior Feature Backyard, Back Yard, Front Yard, Sprinklers Automatic, Other
Garage Spaces 3.0
Pool Gunite, In Ground, Spa
Utilities Available Sewer Connected, Natural Gas Connected
View Y/N false
View None
Total Parking Spaces 3
Private Pool true
Building
Lot Description Cul-De-Sac, Other, Landscape Misc, Street Light(s)
Story 2
Foundation Slab
Sewer Public Sewer
Water Public
Architectural Style Traditional
Level or Stories Two Story
New Construction No
Schools
School District Saddleback Valley Unified
Others
Tax ID 62765105
Read Less Info
Want to know what your home might be worth? Contact us for a FREE valuation!

Our team is ready to help you sell your home for the highest possible price ASAP

© 2024 BEAR, CCAR, bridgeMLS. This information is deemed reliable but not verified or guaranteed. This information is being provided by the Bay East MLS or Contra Costa MLS or bridgeMLS. The listings presented here may or may not be listed by the Broker/Agent operating this website.
Bought with BrandonCastro
GET MORE INFORMATION


