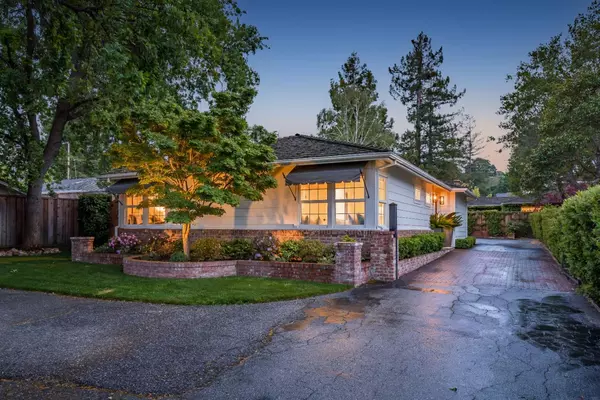For more information regarding the value of a property, please contact us for a free consultation.
Key Details
Sold Price $2,738,000
Property Type Single Family Home
Sub Type Single Family Residence
Listing Status Sold
Purchase Type For Sale
Square Footage 1,400 sqft
Price per Sqft $1,955
MLS Listing ID ML81927126
Sold Date 07/05/23
Bedrooms 3
Full Baths 2
HOA Y/N No
Year Built 1953
Lot Size 6,960 Sqft
Acres 0.1598
Property Description
This bespoke home exudes quality, comfort & refinement. From gorgeous hickory floors to elegant crown molding and top-of-the-line everything else in between, this bright, cheerful home has only the finest, as one would expect in Atherton. One wing accesses a secluded outdoor retreat with leonine fountain gently evocative of Rome's Trevi Fountain. Separate seating areas invite dining beneath twinkling lights or, on chilly evenings, a casual, cozy gathering around the fire table. Master suite has delightful window seating perfect for curling up/reading; walk-in closet & deluxe bath: shower surround crafted from marble from Carrara, Italy, cherry cabinetry; Grohe plumbing & Toto toilet/bidet. Cook w/ gas while you still can! Kitchen is replete w/ SS Jenn-Aire gas stove & refrigerator, granite counters, flat screen t.v. LED lighting, mature trees, low maintenance landscaping, stylish awnings complete the picture. Walk to award-winning (10/10) Las Lomitas Elem School; bike to La Entrada Middle & Woodside HS. Enjoy Atherton's private 22-acre Holbrook-Palmer Park & fly a kite, watch trains, or play on the play structures; hike/run at Huddart & Wunderlich Parks. Minutes to Stanford, downtown Menlo Park & Palo Alto, Sand Hill & Hwy 280, airports, restaurants, shopping, golf courses.
Location
State CA
County San Mateo
Area Listing
Zoning R100
Interior
Interior Features Dining Area
Heating Forced Air
Flooring Wood
Fireplaces Number 1
Fireplaces Type Gas Starter, Wood Burning
Fireplace Yes
Window Features Double Pane Windows
Appliance Dishwasher, Disposal, Microwave
Laundry In Garage
Exterior
Exterior Feature Other
Garage Spaces 2.0
Private Pool false
Building
Lot Description Level
Story 1
Sewer Public Sewer
Water Public
Architectural Style Ranch
Level or Stories One Story
New Construction No
Schools
School District Sequoia Union High
Others
Tax ID 074012300
Read Less Info
Want to know what your home might be worth? Contact us for a FREE valuation!

Our team is ready to help you sell your home for the highest possible price ASAP

© 2024 BEAR, CCAR, bridgeMLS. This information is deemed reliable but not verified or guaranteed. This information is being provided by the Bay East MLS or Contra Costa MLS or bridgeMLS. The listings presented here may or may not be listed by the Broker/Agent operating this website.
Bought with SunnyGeorge
GET MORE INFORMATION


