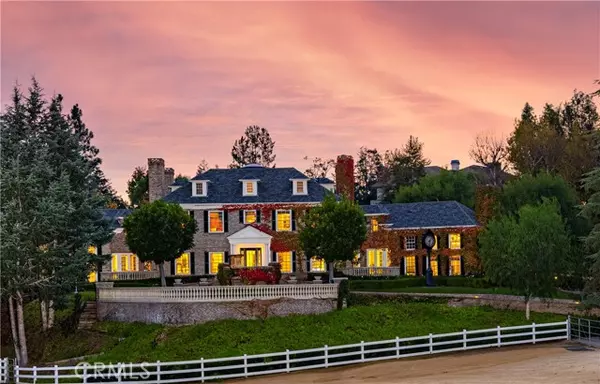For more information regarding the value of a property, please contact us for a free consultation.
Key Details
Sold Price $9,800,000
Property Type Single Family Home
Sub Type Single Family Residence
Listing Status Sold
Purchase Type For Sale
Square Footage 10,758 sqft
Price per Sqft $910
MLS Listing ID CROC21245630
Sold Date 06/30/23
Bedrooms 7
Full Baths 7
Half Baths 2
HOA Fees $695/mo
HOA Y/N Yes
Year Built 2002
Lot Size 5.800 Acres
Acres 5.8
Property Description
Every element of a true estate property, presented on nearly six acres in the private, exclusive Los Ranchos Estates. Grand and timeless, the main residence, guest house, barn and stables are pristinely articulated, reminiscent of European-Georgian style structures – bearing the hallmarks of exceptional traditional architecture. Enveloped by panoramic mountain, hillside, pasture, and woodland vistas, the completely gated equestrian compound is thoughtfully set amid mature, manicured grounds - enjoying verdant views from every vantage point. A gracious experience upon entry, an expansive tree-lined drive and stone-paved motor court is a mere introduction to the stately primary residence. Impressive in scale and construction, the home encompasses myriad formal and informal living spaces, seven bedrooms, nine baths, an art studio, dance studio, fitness room, media room, an office, service quarters, lounge, library, a subterranean wine room, and a kitchen equipped for entertaining of any style. Generously adorned with the finest finishes, no expense was spared when fashioning appointments – abundant use of exotic hardwoods and stones; coffered wood and medallion metal ceilings; designer fittings, fixtures, hardware, lighting installations, wall and window coverings; professional-
Location
State CA
County Orange
Area Coto De Caza
Zoning R
Rooms
Other Rooms Guest House
Interior
Interior Features Bonus/Plus Room, Den, Family Room, Library, Media, Office, Storage, Breakfast Bar, Stone Counters, Kitchen Island, Pantry, Updated Kitchen
Heating Central, Fireplace(s)
Cooling Central Air, Zoned, Other
Flooring Wood
Fireplaces Type Den, Family Room, Living Room, Other
Fireplace Yes
Appliance Dishwasher, Double Oven, Gas Range, Grill Built-in, Microwave, Oven, Range, Free-Standing Range, Refrigerator
Laundry Laundry Room, Other, Inside, Upper Level
Exterior
Exterior Feature Lighting, Backyard, Back Yard, Front Yard, Sprinklers Automatic, Sprinklers Back, Sprinklers Front, Other
Garage Spaces 4.0
Pool Gunite, In Ground, Spa, Fenced
Utilities Available Sewer Connected, Cable Connected, Natural Gas Connected
View Y/N true
View Hills, Mountain(s), Panoramic, Pasture, Trees/Woods, Other
Handicap Access Other
Total Parking Spaces 4
Private Pool true
Building
Lot Description Cul-De-Sac, Other
Story 2
Sewer Public Sewer
Water Public
Architectural Style Custom, Georgian
Level or Stories Two Story
New Construction No
Schools
School District Capistrano Unified
Others
Tax ID 80421104
Read Less Info
Want to know what your home might be worth? Contact us for a FREE valuation!

Our team is ready to help you sell your home for the highest possible price ASAP

© 2024 BEAR, CCAR, bridgeMLS. This information is deemed reliable but not verified or guaranteed. This information is being provided by the Bay East MLS or Contra Costa MLS or bridgeMLS. The listings presented here may or may not be listed by the Broker/Agent operating this website.
Bought with HeatherKidder
GET MORE INFORMATION


