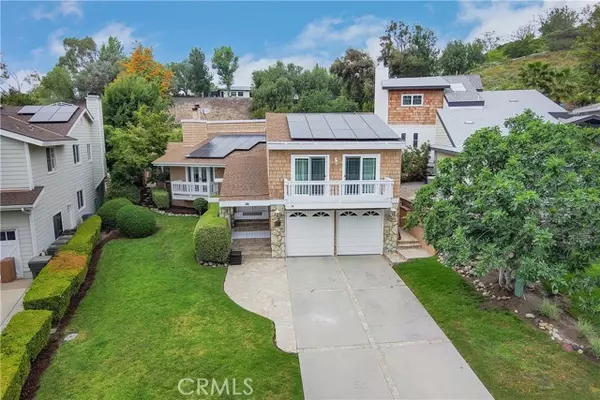For more information regarding the value of a property, please contact us for a free consultation.
Key Details
Sold Price $1,371,425
Property Type Single Family Home
Sub Type Single Family Residence
Listing Status Sold
Purchase Type For Sale
Square Footage 2,254 sqft
Price per Sqft $608
MLS Listing ID CRSW23084498
Sold Date 06/15/23
Bedrooms 4
Full Baths 3
HOA Fees $211/mo
HOA Y/N Yes
Year Built 1976
Lot Size 6,780 Sqft
Acres 0.1556
Property Description
THE LUXURY OF CAPE COD LIVING Look no further! This remodeled Village custom home sits on a spacious tranquil lot within a double cul-de-sac. It boasts 4 large bedrooms and 3 full baths. The 2 upstairs bedrooms have Sliding doors and a shared balcony. The 3rd bedroom has a near bathroom with step-in shower. The private main bedroom is a romantic retreat with a 2nd creek stone fireplace and a fully renovated spa-like bathroom and closet. French doors lead you to a beautiful Italian courtyard. A nature-lover’s paradise, the lush native landscaping, a 3-tiered fountain, and citrus trees welcome a long stay on the freshly painted patio. This home backs to acres of open space, miles of walking and bike trails, and is walking distance to the equestrian center, polo area and the Coto Country Club. The open floor plan has room to spare with a generous family room including a fireplace, vaulted ceilings, and wood beams. This beautiful recently painted home has new light fixtures as well as new windows and doors throughout. The extensive owned and paid for 9.5-Kilowatt solar system comes with 28 solar panels to keep you cool in the summer months, while saving you a bundle. No mello roos = low tax rate. Low HOA dues of only $211.68 per month. This ALL electric home is a rare find. ENTIRE
Location
State CA
County Orange
Area Coto De Caza
Interior
Interior Features Kitchen/Family Combo, Stone Counters, Pantry, Energy Star Windows Doors
Heating Electric, Solar, Central
Cooling Ceiling Fan(s), Central Air, Other, Whole House Fan
Flooring Carpet, Wood
Fireplaces Type Living Room
Fireplace Yes
Window Features Bay Window(s), Skylight(s), Triple Pane Windows
Appliance Dishwasher, Double Oven, Electric Range, Disposal, Microwave, Range, Self Cleaning Oven, Electric Water Heater, ENERGY STAR Qualified Appliances
Laundry In Garage, Electric
Exterior
Exterior Feature Backyard, Back Yard, Front Yard, Other
Garage Spaces 2.0
Pool Spa, None
View Y/N false
View None
Total Parking Spaces 2
Private Pool false
Building
Lot Description Other, Storm Drain
Story 2
Sewer Public Sewer
Water Public
Architectural Style Cottage, Custom, See Remarks
Level or Stories Two Story
New Construction No
Schools
School District Capistrano Unified
Others
Tax ID 80402104
Read Less Info
Want to know what your home might be worth? Contact us for a FREE valuation!

Our team is ready to help you sell your home for the highest possible price ASAP

© 2024 BEAR, CCAR, bridgeMLS. This information is deemed reliable but not verified or guaranteed. This information is being provided by the Bay East MLS or Contra Costa MLS or bridgeMLS. The listings presented here may or may not be listed by the Broker/Agent operating this website.
Bought with NicolaWillhoit
GET MORE INFORMATION


