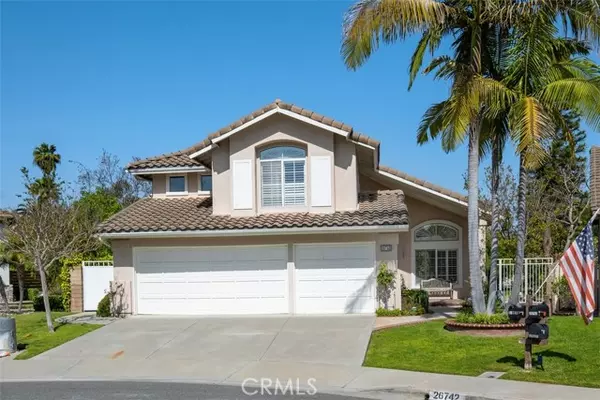For more information regarding the value of a property, please contact us for a free consultation.
Key Details
Sold Price $1,520,000
Property Type Single Family Home
Sub Type Single Family Residence
Listing Status Sold
Purchase Type For Sale
Square Footage 2,606 sqft
Price per Sqft $583
MLS Listing ID CROC23073425
Sold Date 06/14/23
Bedrooms 4
Full Baths 3
HOA Fees $140/mo
HOA Y/N Yes
Year Built 1992
Lot Size 6,825 Sqft
Acres 0.1567
Property Description
This 4-bedroom, home has it all. Great location on the end of a cul-de-sac, huge rear yard with view and privacy, 3 full baths, and a large bonus/loft upstairs. This floor plan has one bedroom and full bath downstairs, inside laundry room, huge closet downstairs for coats and storage, and travertine flooring in kitchen, family room, hallway, entry, downstairs closet, laundry room with washer & dryer, and downstairs bathroom. This home was re-piped with pex in 2018. The large family room has direct access to the open kitchen and nook area, crown molding, with a fireplace. The kitchen has stainless steel appliances, granite counters, tumbled stone backsplash, huge pantry area, water purifier, and refrigerator. Plantation shutters are located in the living room, dining room, bonus room/loft, and 2 upstairs guest bedrooms. Stain glass inserts adorn the master bedroom, laminate flooring throughout upstairs with a huge hallway storage cabinet. The large master suite has a large walk-in closet, separate tub & shower, dual sinks and quartz counters. The huge CDS yard has view, patio cover, planting areas, and fruit trees galore including Logan, Apple-Pear, Guava, Persimmons, Keifer Limes, Apricots, and the rare Lychee. No Mello-Roos and easy to show.
Location
State CA
County Orange
Area Laguna Hills
Interior
Interior Features Bonus/Plus Room, Family Room, Kitchen/Family Combo, Breakfast Bar, Breakfast Nook, Stone Counters
Heating Forced Air
Cooling Ceiling Fan(s), Central Air
Flooring Vinyl, Carpet
Fireplaces Type Family Room, Gas, Gas Starter
Fireplace Yes
Window Features Double Pane Windows, Screens
Appliance Dishwasher, Disposal, Gas Range, Microwave, Refrigerator, Water Filter System
Laundry Dryer, Gas Dryer Hookup, Laundry Room, Washer, Other
Exterior
Exterior Feature Front Yard, Other
Garage Spaces 3.0
Pool None
Utilities Available Sewer Connected, Natural Gas Connected
View Y/N true
View Hills, Mountain(s), Other
Total Parking Spaces 3
Private Pool false
Building
Lot Description Cul-De-Sac, Other, Landscape Misc, Street Light(s)
Story 2
Foundation Slab
Sewer Public Sewer
Water Public
Architectural Style Mediterranean
Level or Stories Two Story
New Construction No
Schools
School District Saddleback Valley Unified
Others
Tax ID 62763138
Read Less Info
Want to know what your home might be worth? Contact us for a FREE valuation!

Our team is ready to help you sell your home for the highest possible price ASAP

© 2024 BEAR, CCAR, bridgeMLS. This information is deemed reliable but not verified or guaranteed. This information is being provided by the Bay East MLS or Contra Costa MLS or bridgeMLS. The listings presented here may or may not be listed by the Broker/Agent operating this website.
Bought with MelFox
GET MORE INFORMATION


