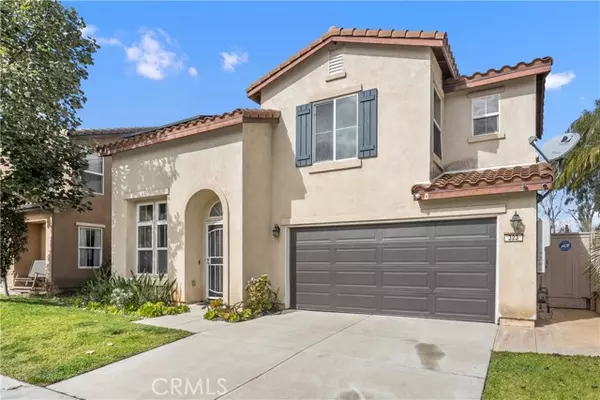For more information regarding the value of a property, please contact us for a free consultation.
Key Details
Sold Price $779,000
Property Type Single Family Home
Sub Type Single Family Residence
Listing Status Sold
Purchase Type For Sale
Square Footage 1,772 sqft
Price per Sqft $439
MLS Listing ID CROC23037525
Sold Date 06/09/23
Bedrooms 4
Full Baths 2
Half Baths 1
HOA Fees $148/mo
HOA Y/N Yes
Year Built 2004
Lot Size 3,473 Sqft
Acres 0.0797
Property Description
Welcome to your dream home in Mission Wells! This beautiful property features 4 bedrooms, 3 bathrooms, and a 2-car garage, with plenty of space for your family and friends. As you enter the home, you will be greeted by a spacious living room with large windows that allow natural light to flow in. The kitchen is fully equipped with plenty of cabinet space to store all your culinary tools and overlooks the backyard. Separate Den with fireplace. The primary bedroom suite is a true retreat, featuring a spacious room, walk-in closet, and en-suite bathroom. The two additional bedrooms are also generously sized. There is a downstairs den that could be a 4th bedroom. Step outside into your backyard oasis, where you will find a serene koi pond, perfect for relaxing and entertaining guests. The backyard is also fully landscaped and features a patio area, ideal for outdoor dining or hosting summer barbeques. This home is in the desirable community of Mission Wells, known for its peaceful surroundings, family-friendly atmosphere, close to the dog park, tot lot and around the corner from the pool. Pack a picnic lunch and enjoy the quaint historical gazebo, Old Schoolhouse, and other buildings in Heritage Park, just down the street. Jump on your bike and ride along the San Luis Rey Trail to Oc
Location
State CA
County San Diego
Area Oceanside
Zoning R1
Interior
Interior Features Family Room, Stone Counters
Heating Central
Cooling None
Flooring Laminate, Tile
Fireplaces Type Den, Gas, Gas Starter
Fireplace Yes
Window Features Double Pane Windows, Screens
Appliance Dishwasher, Disposal, Microwave, Free-Standing Range, Self Cleaning Oven, Gas Water Heater
Laundry Laundry Room, Upper Level
Exterior
Exterior Feature Backyard, Back Yard, Front Yard, Other
Garage Spaces 2.0
Pool Spa
Utilities Available Sewer Connected, Cable Connected, Natural Gas Connected
View Y/N false
View None
Total Parking Spaces 2
Private Pool false
Building
Lot Description Level, Other, Street Light(s)
Story 2
Sewer Public Sewer
Water Public
Level or Stories Two Story
New Construction No
Schools
School District Oceanside Unified
Others
Tax ID 1587910500
Read Less Info
Want to know what your home might be worth? Contact us for a FREE valuation!

Our team is ready to help you sell your home for the highest possible price ASAP

© 2024 BEAR, CCAR, bridgeMLS. This information is deemed reliable but not verified or guaranteed. This information is being provided by the Bay East MLS or Contra Costa MLS or bridgeMLS. The listings presented here may or may not be listed by the Broker/Agent operating this website.
Bought with GeneralNonmember
GET MORE INFORMATION


