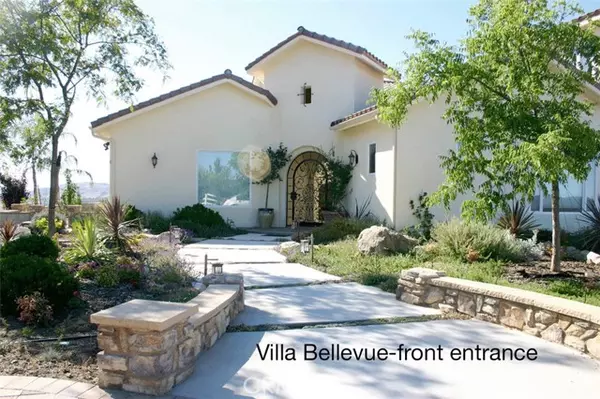For more information regarding the value of a property, please contact us for a free consultation.
Key Details
Sold Price $1,835,000
Property Type Single Family Home
Sub Type Single Family Residence
Listing Status Sold
Purchase Type For Sale
Square Footage 5,195 sqft
Price per Sqft $353
MLS Listing ID CRSW22219303
Sold Date 05/31/23
Bedrooms 4
Full Baths 4
Half Baths 1
HOA Fees $75/mo
HOA Y/N Yes
Year Built 2007
Lot Size 4.990 Acres
Acres 4.99
Property Description
With a breathtaking view all around the home pad, this unique property was custom-built in 2007 in the beautiful Old California home design. VILLA BELLEVUE is more a one-story than a two story residence. On the ground floor, the main house is approximately 4,380 square feet. Walking past the beautiful custom-built Alder entry door, you will find a distinctive great room with 17' tall coffered ceiling with crown moulding and light ropes, impressive bronze chandeliers and matching fans. Tasteful archways are everywhere. A massive kitchen is joined by a large dining and sitting area in front of the fireplace. The kitchen was built with the avid cook in mind, starting with a beautiful 11 ft long granite island and all custom-built cabinets with convenient pull-out drawers. It is equipped with a 6 stove cooktop, two microwave ovens, a double oven, a 48†built-in refrigerator, a matching dishwasher, a food warmer and a wine cooler. A theater room adjoining the great room provides a built-in wet bar, a large media center to fit a large TV unit and plenty of storage space. The master suite offers a 12' high coffered ceiling with rope lights. The master bathroom offers two large vanities and sinks and a large jacuzzi-type bathtub. Everywhere around the house, custom-built French doors m
Location
State CA
County Riverside
Area Southwest Riverside County
Zoning R-A-
Interior
Interior Features Kitchen/Family Combo, Media, Breakfast Nook, Stone Counters, Kitchen Island, Pantry
Heating Propane, Central
Cooling Ceiling Fan(s), Central Air
Flooring Tile, Wood
Fireplaces Type Gas, Living Room, Wood Burning
Fireplace Yes
Appliance Dishwasher, Double Oven, Disposal, Gas Range, Microwave, Oven, Range, Refrigerator, Self Cleaning Oven, Trash Compactor, Gas Water Heater
Laundry Laundry Room, Other
Exterior
Exterior Feature Sprinklers Automatic, Sprinklers Back, Sprinklers Front
Garage Spaces 3.0
Pool None
Utilities Available Other Water/Sewer, Cable Connected
View Y/N true
View Canyon, City Lights, Hills, Mountain(s), Panoramic, Orchard
Handicap Access Other
Total Parking Spaces 3
Private Pool false
Building
Lot Description Other, Landscape Misc
Story 1
Foundation Raised
Water Public, Other
Architectural Style Custom
Level or Stories One Story
New Construction No
Schools
School District Murrieta Valley Unified
Others
Tax ID 929060022
Read Less Info
Want to know what your home might be worth? Contact us for a FREE valuation!

Our team is ready to help you sell your home for the highest possible price ASAP

© 2024 BEAR, CCAR, bridgeMLS. This information is deemed reliable but not verified or guaranteed. This information is being provided by the Bay East MLS or Contra Costa MLS or bridgeMLS. The listings presented here may or may not be listed by the Broker/Agent operating this website.
Bought with TinaTang
GET MORE INFORMATION


