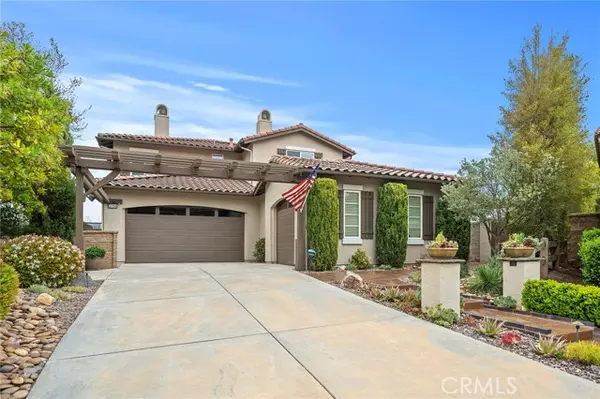For more information regarding the value of a property, please contact us for a free consultation.
Key Details
Sold Price $1,225,000
Property Type Single Family Home
Sub Type Single Family Residence
Listing Status Sold
Purchase Type For Sale
Square Footage 4,295 sqft
Price per Sqft $285
MLS Listing ID CRSW23057578
Sold Date 05/26/23
Bedrooms 6
Full Baths 3
Half Baths 2
HOA Fees $250/mo
HOA Y/N Yes
Year Built 2005
Lot Size 0.270 Acres
Acres 0.27
Property Description
Of the 693 homes in guard-gated Greer Ranch, only 85 are luxury Davidson built. This Residence 3 design was the winner of the SAM Awards for best design! End of culdesac & over 1/4 acre FLAT lot w. elevated views everywhere! Over $200k spent to create a modern Zen paradise. 6 BR + Office, 5 BA, 3 Fireplaces, huge Great Room, Formal DR & Game RM. Downstairs BR suite w. private 3/4 BA. Large 16" x 32" porcelain tile w. neutral sandstone look, stair remodel w. iron balusters & solid white oak stair treads & banisters stained to match the beautiful upstairs engineered hardwood. Dramatic modern fireplace set off w. massive charcoal grey tiles . Huge open chefs kitchen w. high end stainless appliances w. built in fridge, 6 burner cooktop/hood, Bosch Dishwasher, Huge center island, neutral granite counters, white cabinets, full subway splash, LED under counter accent lighting. Guest bath is fully remodeled w. modern custom vanity/sink, Kohler faucet, subtle white wavy tiled accent wall. Upstairs: large master w. awesome views from every window. In addition to master, there are 4 more over-sized bedrooms each set w. its own jack & Jill BA. The largest upstairs BR is huge & currently used as a 2nd family room or great game room. Relax & pamper yourself w. remodeled master bath that is lik
Location
State CA
County Riverside
Area Southwest Riverside County
Interior
Interior Features Kitchen/Family Combo, Office, Breakfast Bar, Breakfast Nook, Stone Counters, Kitchen Island, Updated Kitchen
Heating Central
Cooling Ceiling Fan(s), Central Air, Other
Flooring Tile, Carpet, Wood
Fireplaces Type Family Room, Gas, Other
Fireplace Yes
Window Features Double Pane Windows
Appliance Dishwasher, Double Oven, Disposal, Gas Range, Microwave, Oven, Refrigerator, Self Cleaning Oven, Tankless Water Heater
Laundry Gas Dryer Hookup, Laundry Room, Inside
Exterior
Exterior Feature Lighting, Backyard, Back Yard, Front Yard, Sprinklers Automatic, Sprinklers Back, Sprinklers Front, Other
Garage Spaces 3.0
Pool Above Ground, Gunite, Spa
Utilities Available Sewer Connected, Natural Gas Connected
View Y/N true
View Canyon, City Lights, Hills, Mountain(s)
Total Parking Spaces 3
Private Pool false
Building
Lot Description Cul-De-Sac, Level, Landscape Misc, Street Light(s)
Story 2
Foundation Slab
Sewer Public Sewer
Water Public
Level or Stories Two Story
New Construction No
Schools
School District Murrieta Valley Unified
Others
Tax ID 392170064
Read Less Info
Want to know what your home might be worth? Contact us for a FREE valuation!

Our team is ready to help you sell your home for the highest possible price ASAP

© 2024 BEAR, CCAR, bridgeMLS. This information is deemed reliable but not verified or guaranteed. This information is being provided by the Bay East MLS or Contra Costa MLS or bridgeMLS. The listings presented here may or may not be listed by the Broker/Agent operating this website.
Bought with JeffDechamplain
GET MORE INFORMATION


