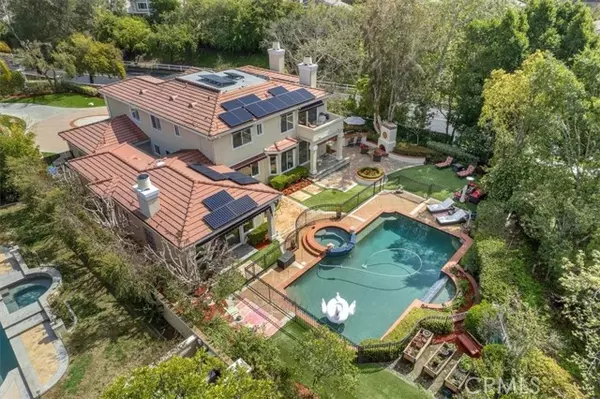For more information regarding the value of a property, please contact us for a free consultation.
Key Details
Sold Price $2,165,000
Property Type Single Family Home
Sub Type Single Family Residence
Listing Status Sold
Purchase Type For Sale
Square Footage 4,132 sqft
Price per Sqft $523
MLS Listing ID CROC23040925
Sold Date 05/11/23
Bedrooms 5
Full Baths 4
Half Baths 1
HOA Fees $275/mo
HOA Y/N Yes
Year Built 1994
Lot Size 0.594 Acres
Acres 0.594
Property Description
Located in the exclusive, guard gated community of The Greens in Coto de Caza, this 5 bedroom, 4 1/2 bath plus loft home is a rare find. Upon arriving, you are welcomed by the long, private drive lined with tall hedges before finding this hidden gem. Get ready to fall in love with this gorgeous home that has much to boast about including an attached casita with separate entry, a salt water pool and spa, outdoor fireplace, instant hot water system, owned solar power system, an oversized driveway that can park approximately twelve cars and so much more! The newly upgraded kitchen includes a modern and elegant touch with Bianco Superior premium quartzite countertops, a seashell backsplash, a 48†Z-line Autograph Edition 7 burner cooktop, a 48†Italian Futuro Futurehood with an elegant sleek design making this a chefs dream. The large living room with fireplace and z wave smart light provides ample space for entertaining and enjoyment. The one bedroom attached casita includes, a living room, fireplace, built in desk, sky light and sliding door with access to the expansive back yard. Without many neighbors surrounding you, you will enjoy the serene outdoor grounds with a sparkling salt water pool with waterfall and spa, cozy fire pit, built in bar b que and outdoor speakers for en
Location
State CA
County Orange
Area Coto De Caza
Interior
Interior Features Bonus/Plus Room, Den, Family Room, In-Law Floorplan, Kitchen/Family Combo, Office, Storage, Breakfast Bar, Breakfast Nook, Stone Counters, Kitchen Island, Pantry, Updated Kitchen
Heating Central
Cooling Ceiling Fan(s), Central Air
Flooring Carpet
Fireplaces Type Den, Family Room, Living Room, Other
Fireplace Yes
Window Features Double Pane Windows
Appliance Dishwasher, Double Oven, Disposal, Gas Range, Microwave, Refrigerator, Trash Compactor
Laundry Gas Dryer Hookup, Laundry Room, Other
Exterior
Exterior Feature Sprinklers Automatic, Sprinklers Back, Sprinklers Front, Sprinklers Side, Other
Garage Spaces 3.0
Pool Spa
Utilities Available Sewer Connected, Cable Available, Natural Gas Available
View Y/N true
View Hills
Handicap Access Other
Total Parking Spaces 15
Private Pool true
Building
Lot Description Street Light(s), Storm Drain
Story 2
Foundation Slab
Sewer Public Sewer
Water Public
Level or Stories Two Story
New Construction No
Schools
School District Capistrano Unified
Others
Tax ID 80453117
Read Less Info
Want to know what your home might be worth? Contact us for a FREE valuation!

Our team is ready to help you sell your home for the highest possible price ASAP

© 2024 BEAR, CCAR, bridgeMLS. This information is deemed reliable but not verified or guaranteed. This information is being provided by the Bay East MLS or Contra Costa MLS or bridgeMLS. The listings presented here may or may not be listed by the Broker/Agent operating this website.
Bought with ChristopherTebbutt
GET MORE INFORMATION


