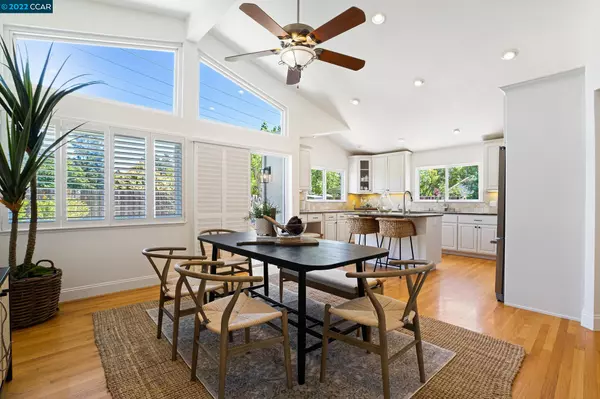For more information regarding the value of a property, please contact us for a free consultation.
Key Details
Sold Price $1,900,000
Property Type Single Family Home
Sub Type Single Family Residence
Listing Status Sold
Purchase Type For Sale
Square Footage 2,202 sqft
Price per Sqft $862
Subdivision Autumn Glen
MLS Listing ID 41004813
Sold Date 11/17/22
Bedrooms 4
Full Baths 2
HOA Y/N No
Year Built 1984
Lot Size 0.282 Acres
Acres 0.28
Property Description
Gorgeous and updated, this one checks all the boxes! The vibrant open floor plan boasts vaulted ceilings and is brimming with timeless features - the standout highlights include hardwood floors, updated kitchen + baths, a cozy fireplace, generous sized bedrooms, large sunny windows and open living spaces. The large, gourmet kitchen is combined with the dining area, has high ceilings, stone counters and has been fitted with top of the range stainless steel appliances. Seamless flow from the light-filled living areas to a beautiful landscaped exterior, a true treasure where you will find a colorful garden, ample room to play, entertain or simply relax and unwind by the pool! The location simply can’t be beat, walk to the best schools, Iron Horse Trail behind the back fence, Orloff Park around the corner and close to the lively downtown Pleasanton's shops and restaurants! Conveniently located near freeways + BART yet tucked away from noise and congestion. We can't wait to show you around!
Location
State CA
County Alameda
Area Pleasanton
Rooms
Basement Crawl Space
Interior
Interior Features No Additional Rooms, Stone Counters, Eat-in Kitchen, Kitchen Island, Updated Kitchen
Heating Forced Air
Cooling Central Air
Flooring Carpet, Hardwood, Tile
Fireplaces Number 1
Fireplaces Type Living Room
Fireplace Yes
Window Features Double Pane Windows, Screens, Window Coverings
Appliance Dishwasher, Disposal, Gas Range, Microwave, Oven, Refrigerator, Self Cleaning Oven, Water Filter System, Gas Water Heater, Water Softener
Laundry 220 Volt Outlet, In Garage
Exterior
Exterior Feature Backyard, Back Yard, Front Yard, Garden/Play, Side Yard, Sprinklers Automatic, Storage, Landscape Back, Landscape Front
Garage Spaces 2.0
Pool In Ground, Solar Pool Leased, Outdoor Pool
View Y/N false
View None
Private Pool true
Building
Lot Description Cul-De-Sac, Level, Premium Lot, Front Yard, Private
Story 1
Sewer Public Sewer
Water Public
Architectural Style Traditional
Level or Stories One Story
New Construction Yes
Others
Tax ID 946455249
Read Less Info
Want to know what your home might be worth? Contact us for a FREE valuation!

Our team is ready to help you sell your home for the highest possible price ASAP

© 2024 BEAR, CCAR, bridgeMLS. This information is deemed reliable but not verified or guaranteed. This information is being provided by the Bay East MLS or Contra Costa MLS or bridgeMLS. The listings presented here may or may not be listed by the Broker/Agent operating this website.
Bought with VictoriaFoster
GET MORE INFORMATION


