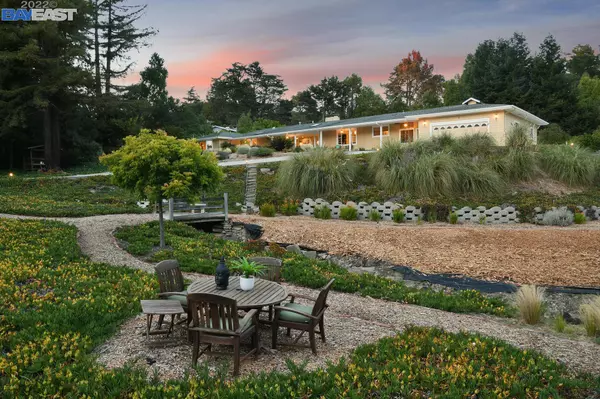For more information regarding the value of a property, please contact us for a free consultation.
Key Details
Sold Price $2,400,000
Property Type Single Family Home
Sub Type Single Family Residence
Listing Status Sold
Purchase Type For Sale
Square Footage 3,668 sqft
Price per Sqft $654
Subdivision Hillcrest Estate
MLS Listing ID 41004144
Sold Date 10/25/22
Bedrooms 5
Full Baths 3
HOA Y/N No
Year Built 1956
Lot Size 1.598 Acres
Acres 1.6
Property Description
An expansive single-story, level-in, level-out, with lovely bay views, 13800 Skyline rests on a 1.6-acre lot in prestigious Hillcrest Estates surrounded by enchanting private gardens. Gated for privacy and set back from the street, this quintessential Mid-Century Modern enjoys amazing indoor/outdoor flow and a flexible 5BD/3BA, 3668 sq ft floor plan ideally suited to multigenerational living in a secluded setting zoned for possible equestrian use. Beautifully updated, the home’s light-filled rooms include a formal dining room, chef’s kitchen, family and media rooms, and a spacious primary suite with luxurious spa-like bath. Three additional bedrooms share a generous full bath, and a fifth bedroom with adjacent bath might serve as au pair/in-law quarters with a private entrance. This one-of-a-kind home is truly the best of both worlds - a haven removed from the rush of everyday life, yet not far from the charm and conveniences of Montclair Village and easy access to Oakland airport.
Location
State CA
County Alameda
Area Oakland Zip Code 94619
Interior
Interior Features Au Pair, Bonus/Plus Room, Den, Family Room, Formal Dining Room, In-Law Floorplan, Library, Media, Office, Breakfast Bar, Stone Counters, Eat-in Kitchen, Kitchen Island, Updated Kitchen, Wet Bar, Solar Tube(s)
Heating Zoned, Radiant
Cooling No Air Conditioning
Flooring Hardwood, Tile, Vinyl
Fireplaces Number 1
Fireplaces Type Family Room, Living Room, Raised Hearth, Two-Way
Fireplace Yes
Window Features Skylight(s)
Appliance Dishwasher, Disposal, Gas Range, Microwave, Oven, Range, Refrigerator, Dryer, Washer, Gas Water Heater
Laundry Dryer, Laundry Room, Washer, Cabinets
Exterior
Exterior Feature Backyard, Garden, Back Yard, Dog Run, Front Yard, Garden/Play, Side Yard, Sprinklers Automatic, Terraced Down, Landscape Back, Landscape Front, Low Maintenance, Private Entrance, Stream Seasonal
Garage Spaces 2.0
Utilities Available All Public Utilities
View Y/N true
View Bay, City Lights, San Francisco
Total Parking Spaces 10
Private Pool false
Building
Lot Description Sloped Down, Sloped Up, Front Yard, Landscape Back, Landscape Front
Story 1
Sewer Public Sewer
Water Public
Architectural Style Mid Century Modern
Level or Stories One Story
New Construction Yes
Schools
School District Oakland (510) 879-8111
Others
Tax ID 40A384012
Read Less Info
Want to know what your home might be worth? Contact us for a FREE valuation!

Our team is ready to help you sell your home for the highest possible price ASAP

© 2024 BEAR, CCAR, bridgeMLS. This information is deemed reliable but not verified or guaranteed. This information is being provided by the Bay East MLS or Contra Costa MLS or bridgeMLS. The listings presented here may or may not be listed by the Broker/Agent operating this website.
Bought with HansStruzyna
GET MORE INFORMATION


