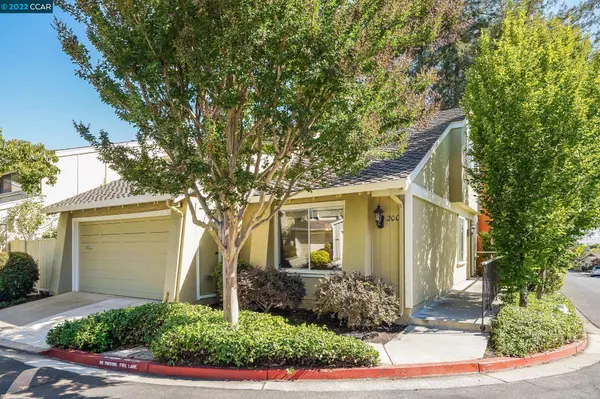For more information regarding the value of a property, please contact us for a free consultation.
Key Details
Sold Price $950,000
Property Type Townhouse
Sub Type Townhouse
Listing Status Sold
Purchase Type For Sale
Square Footage 1,612 sqft
Price per Sqft $589
Subdivision Heather Farms
MLS Listing ID 41001009
Sold Date 08/29/22
Bedrooms 3
Full Baths 3
HOA Fees $399/mo
HOA Y/N Yes
Year Built 1972
Lot Size 2,142 Sqft
Acres 0.05
Property Description
Wonderful popular floorplan in desirable Heather Farms lives like a single story & boasts new wood laminate flooring, freshly painted interior w/gorgeous tongue & groove vaulted ceilings on both levels. All main living areas including the primary ensuite & second bedroom are on the first floor. Upstairs is a giant partially enclosed loft w/floor to ceiling windows offering endless options; Game room? office? or enormous secondary ensuite. There you'll find a full bathroom w/shower stall, double sink & a separate room presently staged as a yoga & exercise room which could be transformed into a dreamy walk-in closet. The recently renovated kitchen offers recessed lighting, SS appliances & overlooks the peaceful intimate rear patio. All 3 bathrooms & kitchen have newer white shaker cabinetry. Great corner location w/private elevated patio. Prime location near comm. pool, trails, John Muir Hospital, Diablo Golf Course, Downtown WC, Bart & excellent WC schools! O.H. Sat & Sun 7/23&24 1-4 PM
Location
State CA
County Contra Costa
Area Walnut Creek
Interior
Interior Features Bonus/Plus Room, Counter - Solid Surface, Eat-in Kitchen, Updated Kitchen, Solar Tube(s)
Heating Forced Air
Cooling Ceiling Fan(s), Central Air
Flooring Laminate, Carpet
Fireplaces Number 1
Fireplaces Type Family Room
Fireplace Yes
Window Features Double Pane Windows, Window Coverings
Appliance Dishwasher, Electric Range, Disposal, Plumbed For Ice Maker, Microwave, Refrigerator, Dryer, Washer, Gas Water Heater
Laundry 220 Volt Outlet, Dryer, Laundry Closet, Washer, Cabinets
Exterior
Exterior Feature Unit Faces Common Area, Back Yard, Private Entrance
Garage Spaces 2.0
Pool In Ground, Pool House, Community
View Y/N true
View Trees/Woods
Handicap Access None
Private Pool false
Building
Lot Description Corner Lot, Level, Private
Story 2
Foundation Slab
Sewer Public Sewer
Water Public
Architectural Style Contemporary
Level or Stories Two Story, Two
New Construction Yes
Schools
School District Walnut Creek (925) 944-6850
Others
Tax ID 144140035
Read Less Info
Want to know what your home might be worth? Contact us for a FREE valuation!

Our team is ready to help you sell your home for the highest possible price ASAP

© 2024 BEAR, CCAR, bridgeMLS. This information is deemed reliable but not verified or guaranteed. This information is being provided by the Bay East MLS or Contra Costa MLS or bridgeMLS. The listings presented here may or may not be listed by the Broker/Agent operating this website.
Bought with EmilyYoung
GET MORE INFORMATION


