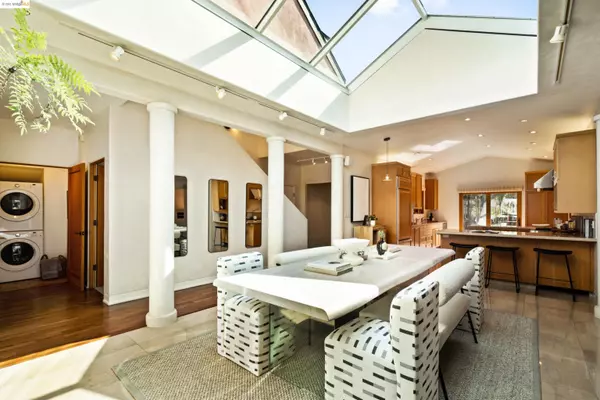For more information regarding the value of a property, please contact us for a free consultation.
Key Details
Sold Price $4,020,000
Property Type Single Family Home
Sub Type Single Family Residence
Listing Status Sold
Purchase Type For Sale
Square Footage 4,773 sqft
Price per Sqft $842
Subdivision Claremont Pines
MLS Listing ID 40966044
Sold Date 09/17/21
Bedrooms 5
Full Baths 4
HOA Y/N No
Year Built 2000
Lot Size 0.298 Acres
Acres 0.3
Property Description
Located at the end of a cul de sac on a stately, quiet street in the heart of Claremont Pines- Upper Rockridge, 60 Yorkshire drive is a tranquil- sunlit retreat. It features large bright rooms, plastered walls, vaulted ceilings, and a wonderfully flowing, open floor plan. Soft lighting with lovely architectural details, combined with warm Maple hardwood flooring, is an elegant backdrop for each of the gracious rooms in this home. Spacious at 4773 SQFT and situated on a 12980 sq ft lot, this exquisite home has 5 bedrooms and 4 bathrooms, a formal living and dining room, 2 entrances- the second is from Romany Rd, an au pair suite with a separate entry, a unique kitchen-great room combination with a retractable roof over the atrium/informal eating area. There's also interior access from the spacious 2 car garage and a beautifully landscaped backyard garden with mature fruit trees. An exclusive opportunity that doesn't come by often!
Location
State CA
County Alameda
Area Oakland Zip Code 94618
Interior
Interior Features Atrium, Au Pair, Bonus/Plus Room, Kitchen/Family Combo, Breakfast Bar, Stone Counters, Eat-in Kitchen, Kitchen Island, Updated Kitchen, Sound System
Heating Radiant
Cooling None
Flooring Carpet, Hardwood, Tile
Fireplaces Number 1
Fireplaces Type Living Room
Fireplace Yes
Window Features Window Coverings
Appliance Dishwasher, Disposal, Gas Range, Microwave, Refrigerator, Dryer, Washer, Gas Water Heater
Laundry Laundry Room
Exterior
Exterior Feature Garden, Back Yard, Front Yard, Side Yard, Sprinklers Automatic, Landscape Back, Landscape Front
Garage Spaces 2.0
Pool None
Utilities Available All Public Utilities
Private Pool false
Building
Lot Description Cul-De-Sac, Premium Lot, Sloped Up, Landscape Back, Landscape Front, Landscape Misc
Story 2
Sewer Public Sewer
Water Public
Architectural Style Contemporary
Level or Stories Two Story
New Construction Yes
Others
Tax ID 48A71228
Read Less Info
Want to know what your home might be worth? Contact us for a FREE valuation!

Our team is ready to help you sell your home for the highest possible price ASAP

© 2024 BEAR, CCAR, bridgeMLS. This information is deemed reliable but not verified or guaranteed. This information is being provided by the Bay East MLS or Contra Costa MLS or bridgeMLS. The listings presented here may or may not be listed by the Broker/Agent operating this website.
Bought with Non MemberOut Of Area
GET MORE INFORMATION


