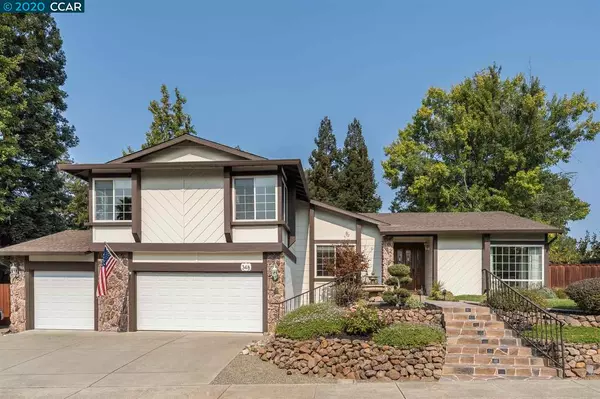For more information regarding the value of a property, please contact us for a free consultation.
Key Details
Sold Price $989,000
Property Type Single Family Home
Sub Type Single Family Residence
Listing Status Sold
Purchase Type For Sale
Square Footage 2,391 sqft
Price per Sqft $413
Subdivision Easeley Estates
MLS Listing ID 40923929
Sold Date 11/10/20
Bedrooms 4
Full Baths 2
Half Baths 1
HOA Y/N No
Year Built 1980
Lot Size 0.289 Acres
Acres 0.29
Property Description
Spacious tri-level floor plan with upgrades throughout including dual pane windows, custom interior paint & more. The living room has a vaulted ceiling, carpet floor & connects to the formal dining room. Updated kitchen with granite countertops, breakfast bar with pendant lighting, recessed lighting, black appliances & a cozy dining area. Office/den next to the kitchen. The lower level family room has a gas fireplace, hardwood flooring, a sliding glass door to the backyard & access to the laundry room, half bath & garage. All bedrooms & updated full baths are located upstairs. The master bath has a custom tile-surround stall shower with a bench & glass enclosure, tile flooring & a walk-in closet. The large, multi-level rear yard is surrounded by mature landscaping for privacy, an upper covered stamped concrete patio, a lower concrete patio, lush lawns, large side yard with RV/Boat access & a tool shed. Close to downtown Clayton, trails, shopping, dining, schools & parks. A must see!
Location
State CA
County Contra Costa
Area Clayton
Rooms
Other Rooms Shed(s)
Basement Crawl Space
Interior
Interior Features Bonus/Plus Room, Dining Area, Family Room, Formal Dining Room, Breakfast Bar, Stone Counters, Eat-in Kitchen, Updated Kitchen
Heating Forced Air, Fireplace(s)
Cooling Ceiling Fan(s), Central Air
Flooring Hardwood, Tile, Carpet
Fireplaces Number 1
Fireplaces Type Electric, Family Room, Gas, Raised Hearth, Stone
Fireplace Yes
Window Features Double Pane Windows, Window Coverings
Appliance Dishwasher, Disposal, Gas Range, Microwave, Oven, Range, Refrigerator, Gas Water Heater
Laundry 220 Volt Outlet, Hookups Only, Laundry Room
Exterior
Exterior Feature Backyard, Back Yard, Front Yard, Garden/Play, Side Yard, Sprinklers Back, Sprinklers Front, Terraced Up, Private Entrance
Garage Spaces 3.0
Pool Possible Pool Site, None
View Y/N true
View Hills, Mt Diablo
Private Pool false
Building
Lot Description Regular, Sloped Up, Front Yard
Story 3
Sewer Public Sewer
Water Public
Architectural Style Traditional
Level or Stories Tri-Level
New Construction Yes
Schools
School District Mount Diablo (925) 682-8000
Others
Tax ID 1195810054
Read Less Info
Want to know what your home might be worth? Contact us for a FREE valuation!

Our team is ready to help you sell your home for the highest possible price ASAP

© 2024 BEAR, CCAR, bridgeMLS. This information is deemed reliable but not verified or guaranteed. This information is being provided by the Bay East MLS or Contra Costa MLS or bridgeMLS. The listings presented here may or may not be listed by the Broker/Agent operating this website.
Bought with NancyBennett
GET MORE INFORMATION


