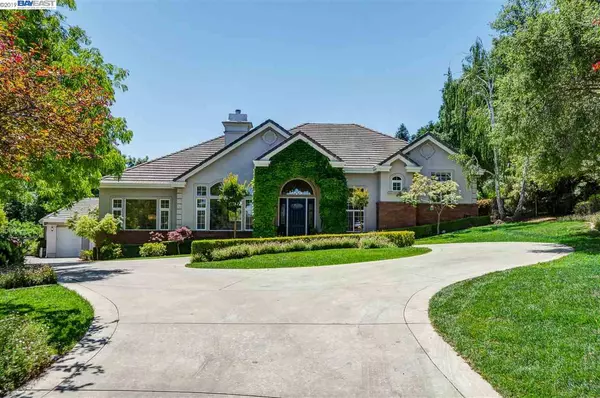For more information regarding the value of a property, please contact us for a free consultation.
Key Details
Sold Price $2,400,000
Property Type Single Family Home
Sub Type Single Family Residence
Listing Status Sold
Purchase Type For Sale
Square Footage 4,000 sqft
Price per Sqft $600
Subdivision Golden Eagle Est
MLS Listing ID 40867816
Sold Date 07/03/19
Bedrooms 4
Full Baths 4
Half Baths 1
HOA Fees $300/mo
HOA Y/N Yes
Year Built 1994
Lot Size 1.160 Acres
Acres 1.16
Property Description
Welcome to this gorgeous “Golden Eagle Estates” home, featuring 4 Bedrooms and 4.5 Bathrooms with 4000+/- Sq. Ft. on a 1.16+/- Acre Lot. The perfect balance of privacy, luxury, and a fantastic neighborhood. The main level has a Living room, Dining room , Family room (with great bar),a beautiful kitchen with large Island and windows galor for views of the gorgeous garden. There is a large Master Suite, 3 large bedrooms, an office, plus an additional annex building for guests. The private back yard includes a large pool, sport court, beautiful mature landscape , and a custom tree house . Located in West Pleasanton walkout the door to hike the ridge, walk down to the Clubhouse for tennis or a swim, and minutes from Schools, Stores and freeway access.
Location
State CA
County Alameda
Area Pleasanton
Interior
Interior Features Dining Area, Formal Dining Room, Kitchen/Family Combo, Office, Rec/Rumpus Room, Breakfast Bar, Breakfast Nook, Counter - Solid Surface, Stone Counters, Kitchen Island, Pantry, Updated Kitchen, Wet Bar, Central Vacuum, Sound System
Heating Zoned, Natural Gas
Cooling Ceiling Fan(s), Zoned, Whole House Fan
Flooring Carpet, Hardwood, Tile
Fireplaces Number 2
Fireplaces Type Family Room, Gas, Gas Starter, Living Room, Raised Hearth, Stone, Wood Burning
Fireplace Yes
Window Features Double Pane Windows, Skylight(s), Window Coverings
Appliance Dishwasher, Double Oven, Disposal, Gas Range, Plumbed For Ice Maker, Microwave, Oven, Refrigerator, Self Cleaning Oven, Gas Water Heater
Laundry 220 Volt Outlet, Gas Dryer Hookup, Hookups Only, Laundry Room
Exterior
Exterior Feature Back Yard, Dog Run, Front Yard, Garden/Play, Side Yard, Sprinklers Automatic, Sprinklers Back, Sprinklers Front, Sprinklers Side, Terraced Up
Garage Spaces 4.0
Pool Gas Heat, Gunite, In Ground, Pool Cover, Pool Sweep
View Y/N true
View Greenbelt, Mt Diablo, Ridge
Private Pool false
Building
Lot Description Close to Clubhouse, Cul-De-Sac, Level, Premium Lot
Story 2
Foundation Raised
Sewer Public Sewer
Water Public
Architectural Style Custom
Level or Stories Two Story
New Construction Yes
Schools
School District Pleasanton (925) 462-5500
Others
Tax ID 946405112
Read Less Info
Want to know what your home might be worth? Contact us for a FREE valuation!

Our team is ready to help you sell your home for the highest possible price ASAP

© 2024 BEAR, CCAR, bridgeMLS. This information is deemed reliable but not verified or guaranteed. This information is being provided by the Bay East MLS or Contra Costa MLS or bridgeMLS. The listings presented here may or may not be listed by the Broker/Agent operating this website.
Bought with SandhyaParamel
GET MORE INFORMATION


