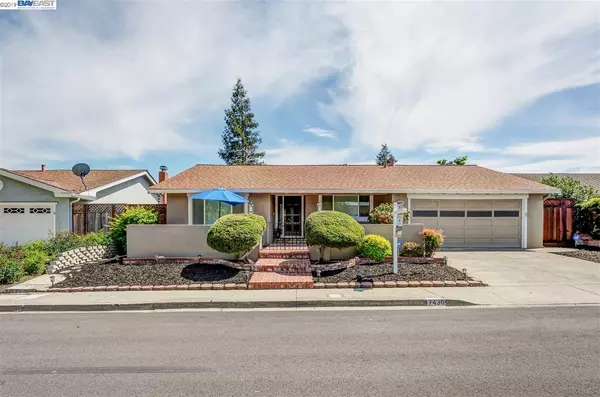For more information regarding the value of a property, please contact us for a free consultation.
Key Details
Sold Price $1,278,888
Property Type Single Family Home
Sub Type Single Family Residence
Listing Status Sold
Purchase Type For Sale
Square Footage 2,201 sqft
Price per Sqft $581
Subdivision Muirwood
MLS Listing ID 40862343
Sold Date 05/28/19
Bedrooms 4
Full Baths 2
HOA Y/N No
Year Built 1968
Lot Size 7,053 Sqft
Acres 0.16
Property Description
Newly remodeled! This ranch home has it all. Light filled rooms, vast open floor plan, freshened with new interior paint, engineered wood flooring, light fixtures, crown molding & baseboard. Entertain with an elegant formal dining. Gorgeous modern kitchen features stone countertop, white cabinetry, subway glass tiles, bosch cooktop, stainless steel appliances including a touch panel. Cook up your favorite meal to serve on the breakfast bar while enjoying your open concept family room. Gather around a cheery family room with a clean lined fireplace. All bedrooms are crisp with overflowing sunlight, with built in cabnitery. Serene hall bath features dual vanities, marbled countertop, & ambient mirror lighting. Sit back, relax in this oversized master bedroom with a separate seating area, with a slider to the backyard & pool, the master bath features double vanities with a huge beautifully remodeled shower. Beautiful pool, with a private side yard with a new grassy area.
Location
State CA
County Alameda
Area Pleasanton
Rooms
Basement Crawl Space
Interior
Interior Features Family Room, Formal Dining Room, Kitchen/Family Combo, Breakfast Bar, Stone Counters, Eat-in Kitchen, Kitchen Island, Pantry, Updated Kitchen
Heating Forced Air, Natural Gas, Wall Furnace
Cooling Central Air
Flooring Carpet, Engineered Wood, Tile
Fireplaces Number 1
Fireplaces Type Family Room
Fireplace Yes
Window Features Skylight(s), Window Coverings
Appliance Dishwasher, Double Oven, Disposal, Gas Range, Plumbed For Ice Maker, Microwave, Oven, Range, Self Cleaning Oven, Water Filter System, Gas Water Heater, Water Softener
Laundry 220 Volt Outlet, Gas Dryer Hookup, Laundry Room, Washer
Exterior
Exterior Feature Back Yard, Front Yard, Garden/Play, Side Yard, Sprinklers Automatic, Sprinklers Back, Sprinklers Front
Garage Spaces 2.0
Pool In Ground, Pool Sweep
View Y/N true
View Greenbelt, Hills
Private Pool false
Building
Lot Description Cul-De-Sac
Story 1
Foundation Raised
Sewer Public Sewer
Water Public
Architectural Style Ranch, Traditional
Level or Stories One Story
New Construction Yes
Others
Tax ID 941104666
Read Less Info
Want to know what your home might be worth? Contact us for a FREE valuation!

Our team is ready to help you sell your home for the highest possible price ASAP

© 2024 BEAR, CCAR, bridgeMLS. This information is deemed reliable but not verified or guaranteed. This information is being provided by the Bay East MLS or Contra Costa MLS or bridgeMLS. The listings presented here may or may not be listed by the Broker/Agent operating this website.
Bought with HamidKhan
GET MORE INFORMATION


