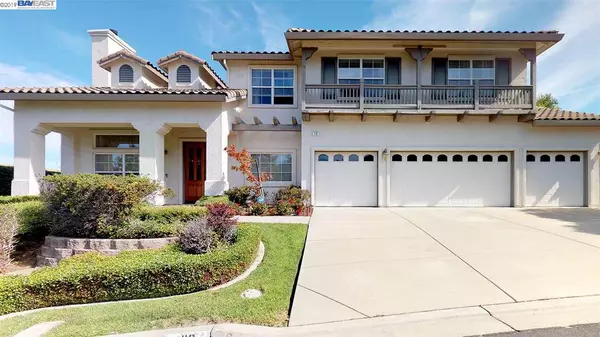For more information regarding the value of a property, please contact us for a free consultation.
Key Details
Sold Price $1,285,000
Property Type Single Family Home
Sub Type Single Family Residence
Listing Status Sold
Purchase Type For Sale
Square Footage 3,911 sqft
Price per Sqft $328
Subdivision Peacock Creek
MLS Listing ID 40860353
Sold Date 05/10/19
Bedrooms 5
Full Baths 3
Half Baths 1
HOA Y/N No
Year Built 1997
Lot Size 0.270 Acres
Acres 0.27
Property Description
Remarkable Clayton Residence with Mountain Views. Exceptional turnkey home in the hills of Clayton. This 5 bedroom, 4 bathroom home has a wonderful layout plus mountain and city views. Downstairs highlights include a formal foyer with vaulted ceilings and dramatic chandelier, a large eat-in kitchen with center island and fireplace, a bedroom and full bathroom, and an extra large family room with a separate wet bar that's perfect for entertaining. Upstairs there's more to love -- a master ensuite with a private deck and three additional bedrooms. This home makes a statement. Outside you'll find a beautifully landscaped backyard with a pool and spa, raised deck, and an outdoor kitchen. All this within minutes from Oakhurst Country Club and Clayton Shopping Center. Some images were virtually staged.
Location
State CA
County Contra Costa
Area Clayton
Interior
Interior Features Dining Area, Family Room, Formal Dining Room, Breakfast Bar, Breakfast Nook, Tile Counters, Eat-in Kitchen, Kitchen Island, Pantry, Sound System
Heating Forced Air
Cooling Ceiling Fan(s), Zoned, Wall/Window Unit(s)
Flooring Carpet, Tile
Fireplaces Number 2
Fireplaces Type Brick, Family Room, Gas, Gas Starter, Living Room, Two-Way
Fireplace Yes
Window Features Skylight(s), Window Coverings
Appliance Dishwasher, Double Oven, Disposal, Gas Range, Grill Built-in, Plumbed For Ice Maker, Microwave, Oven, Range, Self Cleaning Oven, Trash Compactor, Gas Water Heater, Water Softener
Laundry 220 Volt Outlet, Hookups Only, Laundry Room
Exterior
Exterior Feature Back Yard, Front Yard, Side Yard
Garage Spaces 4.0
Pool Gas Heat, In Ground, Pool Sweep, Spa
View Y/N true
View Bay, City Lights, Golf Course, Hills, Panoramic
Handicap Access Halls/Doors - 3 Ft Wide
Private Pool false
Building
Lot Description Level, Premium Lot, Regular
Story 2
Foundation Raised, Slab
Sewer Public Sewer
Water Public
Architectural Style Contemporary
Level or Stories Two Story
New Construction Yes
Schools
School District Mount Diablo (925) 682-8000
Others
Tax ID 1184800132
Read Less Info
Want to know what your home might be worth? Contact us for a FREE valuation!

Our team is ready to help you sell your home for the highest possible price ASAP

© 2024 BEAR, CCAR, bridgeMLS. This information is deemed reliable but not verified or guaranteed. This information is being provided by the Bay East MLS or Contra Costa MLS or bridgeMLS. The listings presented here may or may not be listed by the Broker/Agent operating this website.
Bought with AmandeepNahal
GET MORE INFORMATION


