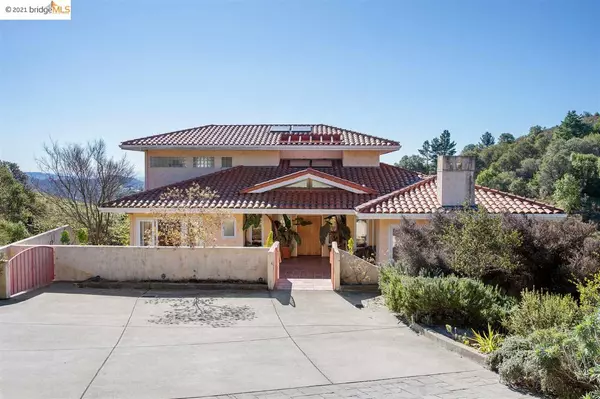For more information regarding the value of a property, please contact us for a free consultation.
Key Details
Sold Price $1,998,000
Property Type Single Family Home
Sub Type Single Family Residence
Listing Status Sold
Purchase Type For Sale
Square Footage 4,787 sqft
Price per Sqft $417
Subdivision Hillcrest Estate
MLS Listing ID 40936377
Sold Date 03/18/21
Bedrooms 5
Full Baths 3
Half Baths 1
HOA Y/N No
Year Built 1997
Lot Size 1.224 Acres
Acres 1.22
Property Description
In Hillcrest Estates, at the end of a private drive discover this serene 1.2 acre, San Francisco view, modern Tuscan estate.. Built in 1997, this 5 bed, 3.5 bath 4700+ sq ft home is surrounded by vistas that trail to the adjoining Leona Canyon Open Space. The entry halls soaring ceilings welcome you home while the captivating canyon, San Francisco and bay views are framed perfectly from the living room and den. The comfort of every-day living spans the entry courtyard, dining area, chef’s kitchen with an expansive center island, and family room leading to an SF view terrace. Ascend the central staircase to the primary suite. Here the views seem more calming and the spacious bath with walk-in closet impart a feeling of luxury. The 2nd room would make a great yoga space or nursery. The lower level includes Jack & Jill bedrooms & bath, an au pair suite and open concept office or rumpus room. You’ll also find a laundry, plenty of storage, & interior access from the 4 car garage.
Location
State CA
County Alameda
Area Oakland Zip Code 94619
Rooms
Basement Crawl Space, Partial
Interior
Interior Features Au Pair, Den, Family Room, Formal Dining Room, Kitchen/Family Combo, Rec/Rumpus Room, Storage, Breakfast Bar, Stone Counters, Kitchen Island, Pantry, Updated Kitchen
Heating Forced Air
Cooling None
Flooring Hardwood, Laminate, Tile, Carpet
Fireplaces Number 2
Fireplaces Type Family Room, Insert, Gas Starter, Living Room
Fireplace Yes
Window Features Window Coverings, Skylight(s)
Appliance Dishwasher, Disposal, Gas Range, Plumbed For Ice Maker, Microwave, Oven, Free-Standing Range, Refrigerator, Self Cleaning Oven, Dryer, Washer, Gas Water Heater, Insulated Water Heater
Laundry Dryer, Laundry Room, Washer, Cabinets, Sink
Exterior
Exterior Feature Backyard, Garden, Back Yard, Front Yard, Garden/Play, Sprinklers Automatic, Storage, Landscape Front, Storage Area
Garage Spaces 4.0
Pool None
Utilities Available All Public Utilities, Internet Available
View Y/N true
View Bay, Bay Bridge, Canyon, City Lights, Downtown, Golden Gate Bridge, Greenbelt, Hills, Park, San Francisco, Trees/Woods
Handicap Access None
Private Pool false
Building
Lot Description Cul-De-Sac, Sloped Down, Horses Possible, Irregular Lot, Premium Lot, Secluded, Front Yard, Landscape Front
Sewer Public Sewer
Water Sump Pump
Architectural Style Mediterranean, Spanish
Level or Stories Three or More Stories
New Construction Yes
Others
Tax ID 37A314243
Read Less Info
Want to know what your home might be worth? Contact us for a FREE valuation!

Our team is ready to help you sell your home for the highest possible price ASAP

© 2024 BEAR, CCAR, bridgeMLS. This information is deemed reliable but not verified or guaranteed. This information is being provided by the Bay East MLS or Contra Costa MLS or bridgeMLS. The listings presented here may or may not be listed by the Broker/Agent operating this website.
Bought with JosePayne-johnson
GET MORE INFORMATION


