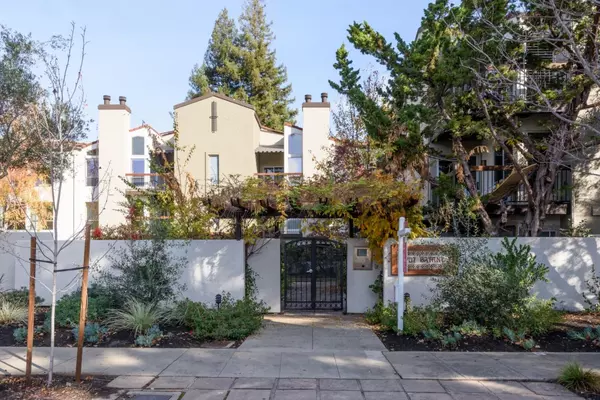REQUEST A TOUR If you would like to see this home without being there in person, select the "Virtual Tour" option and your advisor will contact you to discuss available opportunities.
In-PersonVirtual Tour

$1,575,000
Est. payment /mo
2 Beds
2 Baths
1,207 SqFt
UPDATED:
12/12/2024 12:22 AM
Key Details
Property Type Condo
Sub Type Condominium
Listing Status Active
Purchase Type For Sale
Square Footage 1,207 sqft
Price per Sqft $1,304
MLS Listing ID ML81987912
Bedrooms 2
Full Baths 2
HOA Fees $970/mo
HOA Y/N Yes
Year Built 1977
Property Description
Creme de la creme in downtown Palo Alto. This single level condo is in a special and desirable building with less than 20 units, and is just 2 blocks from all the fabulous downtown Palo Alto amenities. Newly updated throughout: all new flooring, Kitchen and baths remodeled and new paint throughout. The Kitchen features quartzite countertops and backsplash, new stainless-steel appliances, and a counter peninsula for easy entertaining. This unit faces the foothills, is set back from the street and is drenched with natural sunlight. Both Bedrooms, the main living area and patio overlook the pool. The primary bedroom features a walk in closet and dual sink vanity and new stall shower. Features a brand new Central Forced Air and Air Conditioning unit and In unit laundry hookups and this particular unit does not have any common walls and has a separate storage closet. 2 reserved parking spaces and dedicated EV charges are available. There is an elevator in the building. Open House on Sunday 1:00-3:00.
Location
State CA
County Santa Clara
Area Listing
Zoning RM3
Interior
Interior Features Kitchen Island, Pantry
Heating Forced Air
Fireplaces Number 1
Fireplaces Type Wood Burning
Fireplace Yes
Exterior
Garage Spaces 2.0
Pool Community
View Y/N true
View Hills
Private Pool false
Building
Story 1
Foundation Other, Slab
Sewer Public Sewer
Water Public
Architectural Style Mediterranean
Level or Stories One Story
New Construction No
Schools
School District Palo Alto Unified
Others
Tax ID 12048003
Read Less Info

© 2024 BEAR, CCAR, bridgeMLS. This information is deemed reliable but not verified or guaranteed. This information is being provided by the Bay East MLS or Contra Costa MLS or bridgeMLS. The listings presented here may or may not be listed by the Broker/Agent operating this website.
Listed by Vicki Ferrando • The Agency
GET MORE INFORMATION




