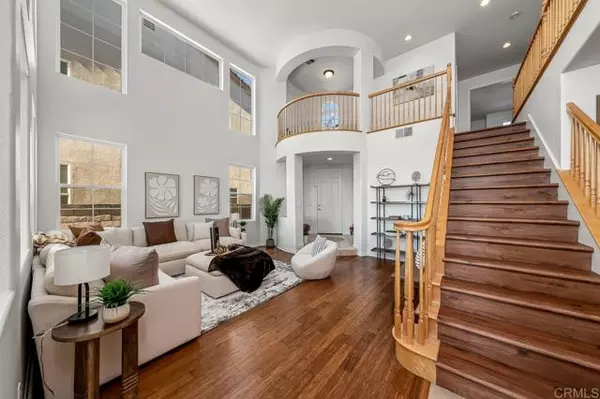REQUEST A TOUR If you would like to see this home without being there in person, select the "Virtual Tour" option and your agent will contact you to discuss available opportunities.
In-PersonVirtual Tour

$1,097,000
Est. payment /mo
6 Beds
4 Baths
3,391 SqFt
UPDATED:
11/24/2024 10:20 PM
Key Details
Property Type Single Family Home
Sub Type Single Family Residence
Listing Status Active
Purchase Type For Sale
Square Footage 3,391 sqft
Price per Sqft $323
MLS Listing ID CRPTP2407149
Bedrooms 6
Full Baths 4
HOA Fees $52/mo
HOA Y/N Yes
Year Built 2004
Lot Size 5,512 Sqft
Acres 0.1265
Property Description
VAULTED CEILINGS. OCEAN, MOUNTAIN, & CITY LIGHT VIEWS. CUL-DE-SAC. 3-CAR GARAGE. PRIVATE BACKYARD. FIRST FLOOR BED & BATHROOM. This beautifully reimagined two-story home has a first floor bedroom and full bathroom. Featuring an attached 3-car garage, this property boasts recent roof improvements, updated plumbing, new stove/range, and fresh exterior/interior paint. The chef’s kitchen is a showstopper, showcasing Granite countertops and stylish oak-colored cabinets, seamlessly flowing into the dining area and open concept living room. Our favorite design feature in the home is the vaulted ceilings which bring in an abundance of natural light. Enjoy entertaining guests in your cul-de-sac lot, complete with a covered patio and fresh sod. The primary bedroom has a second floor fireplace and balcony with a full view of the mountains, city lights, and the Pacific Ocean. There are dual sinks, jacuzzi tub, a vanity area, and a walk in closet has two entrances. Situated in a community known for its pride of ownership, you'll be surrounded by fantastic hiking trails, freeway access, and top-notch schools.
Location
State CA
County San Diego
Area Listing
Zoning Sing
Interior
Cooling Central Air
Fireplaces Type Living Room
Fireplace Yes
Laundry Laundry Room
Exterior
Exterior Feature Backyard, Back Yard
Garage Spaces 3.0
Pool None
View Y/N false
View None
Total Parking Spaces 7
Private Pool false
Building
Story 2
Level or Stories Two Story
New Construction No
Schools
School District Sweetwater Union High
Others
Tax ID 6452125900
Read Less Info

© 2024 BEAR, CCAR, bridgeMLS. This information is deemed reliable but not verified or guaranteed. This information is being provided by the Bay East MLS or Contra Costa MLS or bridgeMLS. The listings presented here may or may not be listed by the Broker/Agent operating this website.
Listed by Leslie Peraza • Finest City Homes & Loans
GET MORE INFORMATION




