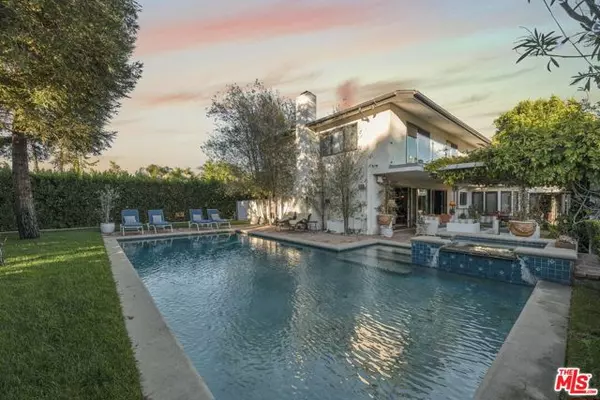REQUEST A TOUR If you would like to see this home without being there in person, select the "Virtual Tour" option and your agent will contact you to discuss available opportunities.
In-PersonVirtual Tour

$3,345,000
Est. payment /mo
5 Beds
4 Baths
3,261 SqFt
UPDATED:
11/21/2024 07:32 PM
Key Details
Property Type Single Family Home
Sub Type Single Family Residence
Listing Status Active
Purchase Type For Sale
Square Footage 3,261 sqft
Price per Sqft $1,025
MLS Listing ID CL24465029
Bedrooms 5
Full Baths 4
HOA Y/N No
Year Built 1962
Lot Size 0.259 Acres
Acres 0.2589
Property Description
Welcome to your dream home in the exclusive Laurel Hills enclave of Laurel Canyon in the Hollywood Hills! This classic mid-century residence, enhanced with tasteful updates, merges timeless elegance with modern comfort for a true oasis of style, tranquility, and sophistication. Inside, a thoughtful layout provides the ideal living experience with a spacious downstairs en-suite guest room, separate from three additional upstairs bedrooms with access to a 400-sf patio. The Primary Suite captures breathtaking views of the canyon and Downtown LA. The private backyard oasis, featuring a sparkling pool and spa with sweeping canyon views, is perfect for entertaining or unwinding in peace and natural beauty while watching the sunsets. Recent upgrades include a new roof and gutters, a tankless water heater, a state-of-the-art security system, and an updated AC system. Additional amenities include a lower deck gym and a two-car garage in a secure cul-de-sac. Located within the highly sought-after Wonderland School District and minutes from the Mulholland Tennis Club and scenic hiking trails, this Laurel Hills gem places you just a short drive from Beverly Hills, West Hollywood, and Studio City. Experience the best of canyon living in one of LA's most beautiful, exclusive neighborhoods.
Location
State CA
County Los Angeles
Area Listing
Zoning LARE
Interior
Interior Features Family Room
Heating Central
Cooling Central Air
Flooring Wood
Fireplaces Type Family Room
Fireplace Yes
Appliance Dishwasher, Refrigerator
Laundry Dryer, Laundry Room, Washer
Exterior
Pool In Ground, Spa
View Y/N true
View City Lights, Hills, Trees/Woods
Total Parking Spaces 2
Private Pool true
Building
Architectural Style Traditional
Level or Stories Multi/Split
New Construction No
Others
Tax ID 5565040033
Read Less Info

© 2024 BEAR, CCAR, bridgeMLS. This information is deemed reliable but not verified or guaranteed. This information is being provided by the Bay East MLS or Contra Costa MLS or bridgeMLS. The listings presented here may or may not be listed by the Broker/Agent operating this website.
Listed by Scott Moore • Christie's International Real Estate SoCal
GET MORE INFORMATION




