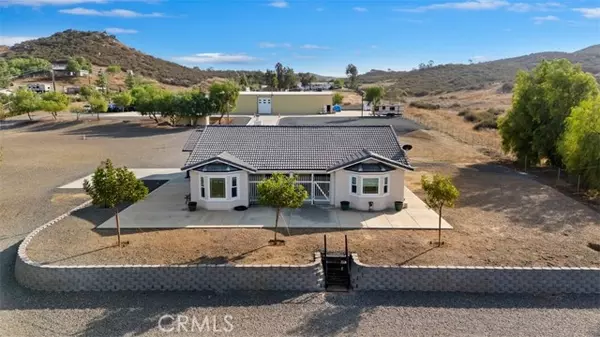REQUEST A TOUR If you would like to see this home without being there in person, select the "Virtual Tour" option and your agent will contact you to discuss available opportunities.
In-PersonVirtual Tour

$1,199,999
Est. payment /mo
3 Beds
2 Baths
1,806 SqFt
UPDATED:
11/25/2024 01:13 AM
Key Details
Property Type Single Family Home
Sub Type Single Family Residence
Listing Status Active
Purchase Type For Sale
Square Footage 1,806 sqft
Price per Sqft $664
MLS Listing ID CRIV24209702
Bedrooms 3
Full Baths 1
Half Baths 2
HOA Y/N No
Year Built 1989
Lot Size 5.000 Acres
Acres 5.0
Property Description
***CHECK OUT THE 360 VIEW TO GET A GREAT IDEA OF THIS UNIQUE PROPERTY LAYOUT*** Enjoy 5 acres of usable flat land surrounding an 1806+ sq ft home while utilizing the 6000 sq ft fully insulated steel shop/warehouse to enjoy the luxury of working from home. The home features many recent improvements: tile roof; windows & sliding doors; a/c ducting; heat pump style system w/attic mounted air handler unit & hi-tech air filtration; and roof underside hi-density spray foam attic insulation keeps the attic nearly as cool as the living space with the best protection from contamination and pests. The wireless security system includes 70 entry, motion, smoke, heat, & water leak sensors for the house & utility house. The 6000 sq ft shop/warehouse features an 18’ roof peak, 15’ eave height, 2–16’x14’ and 1-12’x14’ roll up doors; 2-man doors; hardwired remote monitored 15 sensor security system; smoke detectors; and a 20' long 4 post car lift. Other structures include an 18' by 36' steel building; 4 high cube 40' shipping containers for storage; a travel trailer converted to a restroom for use when working in the warehouse or outdoors; and a 9' by 12' utility/well house. You enter the property through a custom built 20' heavy duty steel security gate w/automatic opener controlle
Location
State CA
County Riverside
Area Listing
Interior
Interior Features Family Room, Workshop
Cooling Central Air
Fireplaces Type Living Room
Fireplace Yes
Laundry Laundry Room
Exterior
Pool None
Utilities Available Other Water/Sewer
View Y/N true
View Canyon, Hills, Mountain(s), Panoramic
Private Pool false
Building
Lot Description Storm Drain
Story 1
Water Other
Level or Stories One Story
New Construction No
Schools
School District Perris Union High
Others
Tax ID 289240019
Read Less Info

© 2024 BEAR, CCAR, bridgeMLS. This information is deemed reliable but not verified or guaranteed. This information is being provided by the Bay East MLS or Contra Costa MLS or bridgeMLS. The listings presented here may or may not be listed by the Broker/Agent operating this website.
Listed by REBECCA MOORE • HOME ALLIANCE REAL ESTATE
GET MORE INFORMATION




