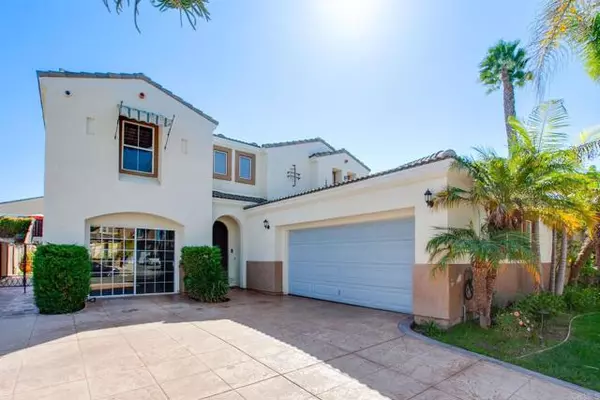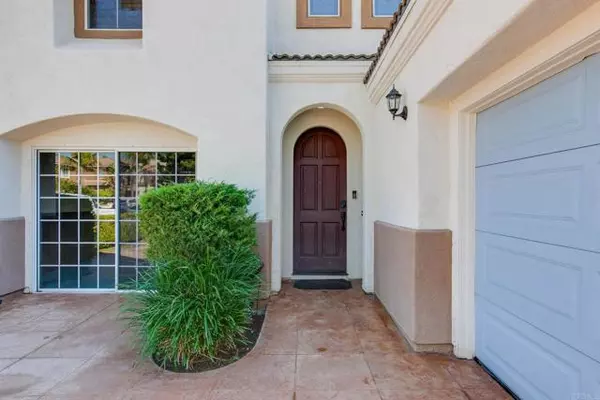REQUEST A TOUR If you would like to see this home without being there in person, select the "Virtual Tour" option and your agent will contact you to discuss available opportunities.
In-PersonVirtual Tour

$1,099,000
Est. payment /mo
4 Beds
3 Baths
2,944 SqFt
UPDATED:
11/15/2024 10:21 PM
Key Details
Property Type Single Family Home
Sub Type Single Family Residence
Listing Status Pending
Purchase Type For Sale
Square Footage 2,944 sqft
Price per Sqft $373
MLS Listing ID CRPTP2406664
Bedrooms 4
Full Baths 3
HOA Fees $89/mo
HOA Y/N Yes
Year Built 2000
Lot Size 6,677 Sqft
Acres 0.1533
Property Description
Discover the epitome of modern living in this stunning 4-bedroom, 3-bathroom residence. Nestled in a serene neighborhood, this home offers the perfect blend of comfort, style, and sustainability. Step inside and be greeted by an open-concept floor plan that seamlessly connects the living, dining, and kitchen areas. The modern kitchen is a chef's dream, featuring sleek appliances, ample counter space, and a large island perfect for meal prep and casual dining. The spacious bedrooms offer a peaceful retreat, with the master suite boasting a private bathroom and plenty of closet space. The additional bedrooms are generously sized and ideal for family members or guests. The home also features a dedicated office space, perfect for remote work or study, and space for a potential fun-filled game room, ideal for entertainment and relaxation. Step outside to your own private oasis. The backyard is perfect for relaxation and outdoor entertaining, featuring a patio area ideal for enjoying the California sunshine. Plus, with the added benefit of a paid-off solar system, you can enjoy energy efficiency and potential cost savings. Located in the desirable city of Chula Vista, this home offers easy access to top-rated schools, shopping, dining, and major transportation routes. Don't miss this i
Location
State CA
County San Diego
Area Listing
Zoning R-1:
Interior
Interior Features Family Room, Office
Cooling Central Air
Fireplaces Type Other
Fireplace Yes
Laundry Laundry Room
Exterior
Garage Spaces 2.0
Pool None
View Y/N true
View Canyon
Total Parking Spaces 2
Private Pool false
Building
Lot Description Street Light(s)
Story 2
Level or Stories Two Story
New Construction No
Schools
School District Sweetwater Union High
Others
Tax ID 6425010700
Read Less Info

© 2024 BEAR, CCAR, bridgeMLS. This information is deemed reliable but not verified or guaranteed. This information is being provided by the Bay East MLS or Contra Costa MLS or bridgeMLS. The listings presented here may or may not be listed by the Broker/Agent operating this website.
Listed by Tim Murphy • i2i Real Estate & Mortgage
GET MORE INFORMATION




