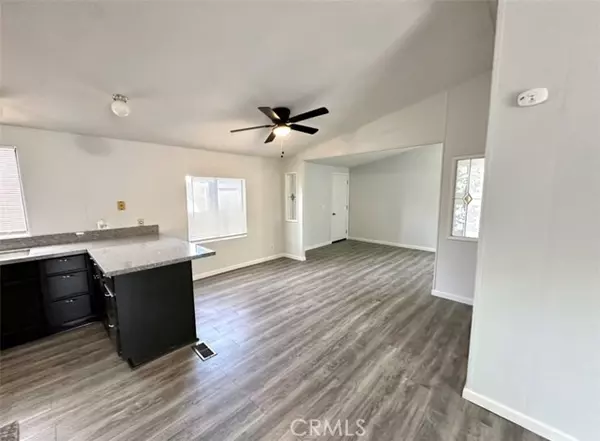REQUEST A TOUR If you would like to see this home without being there in person, select the "Virtual Tour" option and your agent will contact you to discuss available opportunities.
In-PersonVirtual Tour

$190,000
Est. payment /mo
4 Beds
2 Baths
1,842 SqFt
UPDATED:
11/02/2024 08:14 AM
Key Details
Property Type Manufactured Home
Sub Type Other
Listing Status Active
Purchase Type For Sale
Square Footage 1,842 sqft
Price per Sqft $103
MLS Listing ID CRIV24224721
Bedrooms 4
Full Baths 2
HOA Y/N No
Property Description
Come take a look at this recently renovated 4 bedroom, 2 bath home in an All Family Park! With a very thoughtful design, the primary suite sits on one side of the home with its own bathroom and walk in closet, next you will find the three secondary bedrooms and bathroom on the opposite side of the home for maximum privacy and enjoyment of the space. The kitchen is open to both the dining room and the family room, giving it a spacious feel. A few important upgrades to note: New freshly painted inside and out, newer laminate flooring throughout the whole home, newer carpet in every room, a huge kitchen with a breakfast bar a walk in pantry and newer granite countertops. On top of all these upgrades, this home also contains a massive deck located on one side of the home perfect for entertaining! The 2 car garage is connected to the home allowing for direct access! Park Place community features a pool and a fenced playground, and is gated. Super close to the 215 freeway (1.5 mile), shopping, and the Lake Perris Recreational area.
Location
State CA
County Riverside
Area Listing
Interior
Interior Features Stone Counters
Heating Central
Cooling Central Air
Flooring Laminate
Fireplace No
Appliance Dishwasher, Gas Range
Laundry Laundry Room
Exterior
Garage Spaces 2.0
Pool Community, In Ground
Utilities Available Other Water/Sewer, Sewer Connected, Cable Available, Natural Gas Connected
View Y/N false
View None
Handicap Access Other
Total Parking Spaces 2
Building
New Construction No
Schools
School District Perris Union High
Others
Tax ID 009712151
Read Less Info

© 2024 BEAR, CCAR, bridgeMLS. This information is deemed reliable but not verified or guaranteed. This information is being provided by the Bay East MLS or Contra Costa MLS or bridgeMLS. The listings presented here may or may not be listed by the Broker/Agent operating this website.
Listed by NATALIA CASTRO • CASTLE REALTY GROUP INC.
GET MORE INFORMATION




