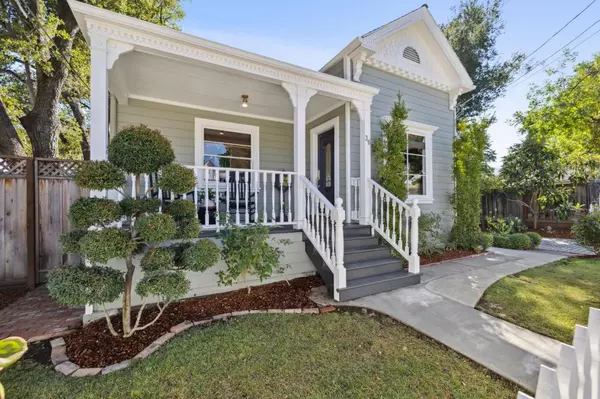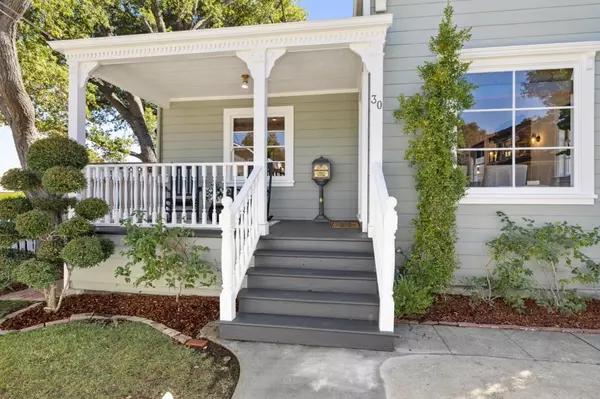REQUEST A TOUR If you would like to see this home without being there in person, select the "Virtual Tour" option and your agent will contact you to discuss available opportunities.
In-PersonVirtual Tour

$2,799,000
Est. payment /mo
3 Beds
3 Baths
1,785 SqFt
UPDATED:
11/27/2024 10:19 AM
Key Details
Property Type Single Family Home
Sub Type Single Family Residence
Listing Status Pending
Purchase Type For Sale
Square Footage 1,785 sqft
Price per Sqft $1,568
MLS Listing ID ML81983576
Bedrooms 3
Full Baths 3
HOA Y/N No
Year Built 1910
Lot Size 5,220 Sqft
Acres 0.1198
Property Description
Welcome to the historic Almond Grove neighborhood, renowned for its Victorian-era homes.This renovation blends preserved period details and designer styles, including coved ceilings, intricate moldings, vintage chandeliers, wall lights, light switches, doorknobs, colorful tilework and stained glass, and embossed wallpaper wainscot. Modern updates include period-style lighting and central air conditioning. The kitchen, with custom cabinetry, hand-crafted tilework, and premium appliances, opens to the sunlit family room with French doors to the deck and gardens in a very private setting. Two en suite bedrooms on the main level offer private retreats, and an additional bath serves the main level as well as a lower-level bedroom with box trim moldings and customized closet doors. Detached 2-car garage plus significant off-street driveway parking. All of this is just blocks to vibrant downtown Los Gatos and award-winning schools. A true blend of historic charm and modern living.
Location
State CA
County Santa Clara
Area Listing
Zoning R3S
Interior
Interior Features Family Room, Tile Counters
Heating Forced Air
Flooring Hardwood, Tile
Fireplaces Number 1
Fireplaces Type Living Room, Other
Fireplace Yes
Exterior
Garage Spaces 2.0
View Y/N true
View Mountain(s)
Private Pool false
Building
Lot Description Level
Story 1
Water Public
Architectural Style Victorian
Level or Stories One Story
New Construction No
Schools
School District Los Gatos-Saratoga Joint Union High
Others
Tax ID 51044059
Read Less Info

© 2024 BEAR, CCAR, bridgeMLS. This information is deemed reliable but not verified or guaranteed. This information is being provided by the Bay East MLS or Contra Costa MLS or bridgeMLS. The listings presented here may or may not be listed by the Broker/Agent operating this website.
Listed by Karen Izzo • Christie's International Real Estate Sereno
GET MORE INFORMATION




